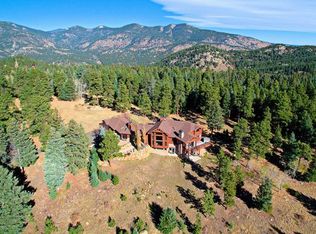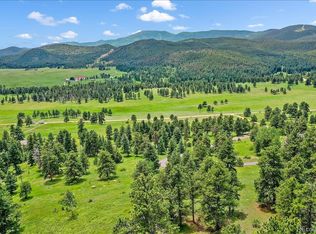Sold for $1,263,525
$1,263,525
5389 Sunset Hill Road, Evergreen, CO 80439
3beds
3,148sqft
Single Family Residence
Built in 1984
11.67 Acres Lot
$1,460,000 Zestimate®
$401/sqft
$4,346 Estimated rent
Home value
$1,460,000
$1.23M - $1.74M
$4,346/mo
Zestimate® history
Loading...
Owner options
Explore your selling options
What's special
Situated on a beautiful 12 acre lot, in the Hangen Ranch neighborhood, this secluded property has incredible potential. As you turn down a private road, you will be greeted by the lush meadows of Hangen Ranch. Just beyond the meadow, take in the views as you make your way to the property. Arriving at the house, fill yourself with the incredible peace that this property instills with its privacy and mountain landscape. Inside, on the main floor, you will find the living room adorned with a unique wood burning fireplace, and just beyond that, the dining room and kitchen, along with an additional door to the wrap-around deck, which is surrounded by lilacs. The perfect place to enjoy your morning coffee or afternoon lemonade. With plenty of windows, the rooms are filled with sunshine and provide stunning southern views of the foothills and meadows. Just off the kitchen is the laundry room as well as an entrance to a three car garage which provides a ramp for easy access. Also on the main floor is a bedroom with an attached full bathroom, and a family room, equipped with a Murphy Bed and wood burning fireplace. In addition to the elevator, there are two staircases that will lead you up to the second floor which includes two more bedrooms; the primary suite and a western facing bedroom with its own elevated deck. The primary suite offers a bathroom with walk-in shower and two sinks along with a fireplace and two walk-in closets. Adjacent to this, you will find a large additional bonus room with vaulted ceilings and another balcony. With balconies off of almost every room and an entire wrap-around deck, this home invites you to embrace not only its landscape, but the beauty of mountain lifestyle and the amazing foothills. While the home itself is located at the front of the property, the real hidden treasure of this lot is what lies just beyond the house. Walking into the back yard, the property opens up to a magnificent meadow, with views of Mount Blue Sky and more.
Zillow last checked: 8 hours ago
Listing updated: October 01, 2024 at 11:07am
Listed by:
Julia Purrington 303-981-5007 julia@bhhselevated.com,
Berkshire Hathaway HomeServices Elevated Living RE
Bought with:
Bob Maiocco, 1318315
eXp Realty, LLC
Source: REcolorado,MLS#: 3178039
Facts & features
Interior
Bedrooms & bathrooms
- Bedrooms: 3
- Bathrooms: 3
- Full bathrooms: 1
- 3/4 bathrooms: 2
- Main level bathrooms: 1
- Main level bedrooms: 1
Primary bedroom
- Description: Current Primary Suite Upstairs With Dual Closets
- Level: Upper
Bedroom
- Description: Main Floor Guest Suite With Attached Bath
- Level: Main
Bedroom
- Description: Additional Upstairs Bedroom With Library And Its Own Private Balcony
- Level: Upper
Primary bathroom
- Description: Accessible Upstairs Bathroom En Suite With Primary Bedroom
- Level: Upper
Bathroom
- Description: Guest Bath- Full Bath Main Floor
- Level: Main
Bathroom
- Description: Adjacent To Upstairs Bedroom
- Level: Upper
Bonus room
- Description: Was Used As An Office- Could Be Rec Room Or Made Part Of Primary Suite. Also Has A Private Balcony With Southern Views
- Level: Upper
Dining room
- Description: Dining Room On Main Floor Full Of Light
- Level: Main
Family room
- Description: Main Floor Family Room, Open To Kitchen And Dingin
- Level: Main
Kitchen
- Description: Kitchen With Large Island And Bay Window Overlooking Hangen Ranch
- Level: Main
Laundry
- Description: Main Floor Laundry
- Level: Main
Living room
- Description: Separate Living Room On Main Floor- Currently Also Has Murphy Bed. Could Be Repurposed For Primary Suite
- Level: Main
Mud room
- Description: Entry Mudroom
- Level: Main
Heating
- Baseboard, Electric, Wood Stove
Cooling
- None
Appliances
- Included: Convection Oven, Cooktop, Dishwasher, Disposal, Down Draft, Dryer, Freezer, Gas Water Heater, Microwave, Refrigerator, Self Cleaning Oven, Trash Compactor, Washer, Water Purifier, Water Softener
Features
- Built-in Features, Ceiling Fan(s), Eat-in Kitchen, Elevator, Entrance Foyer, Granite Counters, High Ceilings, High Speed Internet, Kitchen Island, Open Floorplan, Pantry, Primary Suite, Tile Counters, Walk-In Closet(s)
- Flooring: Carpet, Tile, Vinyl, Wood
- Windows: Bay Window(s), Double Pane Windows, Skylight(s), Window Coverings
- Has basement: No
- Number of fireplaces: 4
- Fireplace features: Bedroom, Family Room, Insert, Living Room, Wood Burning, Wood Burning Stove
Interior area
- Total structure area: 3,148
- Total interior livable area: 3,148 sqft
- Finished area above ground: 3,148
Property
Parking
- Total spaces: 3
- Parking features: Asphalt, Concrete, Dry Walled, Exterior Access Door, Insulated Garage, Lighted, Storage
- Attached garage spaces: 3
Accessibility
- Accessibility features: Accessible Approach with Ramp
Features
- Levels: Two
- Stories: 2
- Patio & porch: Deck, Front Porch, Patio, Wrap Around
- Exterior features: Balcony, Barbecue, Gas Grill, Lighting, Private Yard, Rain Gutters
- Fencing: None
- Has view: Yes
- View description: Meadow, Mountain(s)
Lot
- Size: 11.67 Acres
- Features: Foothills, Landscaped, Meadow, Rock Outcropping, Rolling Slope, Secluded, Suitable For Grazing
- Residential vegetation: Aspen, Grassed, Mixed, Wooded, Sparse
Details
- Parcel number: 039501
- Zoning: A-2
- Special conditions: Standard
- Horses can be raised: Yes
- Horse amenities: Pasture, Water Not Provided
Construction
Type & style
- Home type: SingleFamily
- Architectural style: Mountain Contemporary
- Property subtype: Single Family Residence
Materials
- Frame, Stone, Stucco
- Foundation: Concrete Perimeter, Raised, Slab
- Roof: Composition
Condition
- Fixer
- Year built: 1984
Utilities & green energy
- Electric: 220 Volts
- Water: Private, Well
- Utilities for property: Cable Available, Electricity Connected, Internet Access (Wired), Phone Connected, Propane
Community & neighborhood
Security
- Security features: Carbon Monoxide Detector(s), Smoke Detector(s)
Location
- Region: Evergreen
- Subdivision: Hangen Ranch
Other
Other facts
- Listing terms: Cash,Conventional,Jumbo,VA Loan
- Ownership: Estate
- Road surface type: Dirt
Price history
| Date | Event | Price |
|---|---|---|
| 6/24/2024 | Sold | $1,263,525+1.1%$401/sqft |
Source: | ||
| 6/9/2024 | Pending sale | $1,250,000$397/sqft |
Source: | ||
| 6/5/2024 | Listed for sale | $1,250,000$397/sqft |
Source: | ||
Public tax history
| Year | Property taxes | Tax assessment |
|---|---|---|
| 2024 | $7,264 +28.6% | $85,903 |
| 2023 | $5,646 -1% | $85,903 +28.8% |
| 2022 | $5,704 -7.4% | $66,714 -2.8% |
Find assessor info on the county website
Neighborhood: 80439
Nearby schools
GreatSchools rating
- 7/10Wilmot Elementary SchoolGrades: PK-5Distance: 2.8 mi
- 8/10Evergreen Middle SchoolGrades: 6-8Distance: 4.4 mi
- 9/10Evergreen High SchoolGrades: 9-12Distance: 3.1 mi
Schools provided by the listing agent
- Elementary: Wilmot
- Middle: Evergreen
- High: Evergreen
- District: Jefferson County R-1
Source: REcolorado. This data may not be complete. We recommend contacting the local school district to confirm school assignments for this home.

Get pre-qualified for a loan
At Zillow Home Loans, we can pre-qualify you in as little as 5 minutes with no impact to your credit score.An equal housing lender. NMLS #10287.

