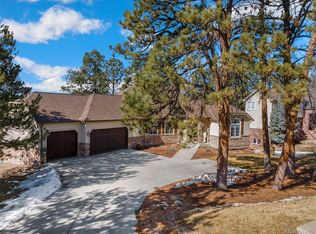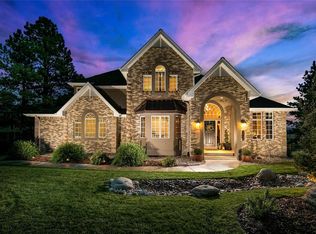Sold for $1,700,000
$1,700,000
5389 Pinyon Jay Road, Parker, CO 80134
4beds
5,866sqft
Single Family Residence
Built in 2000
0.6 Acres Lot
$1,635,700 Zestimate®
$290/sqft
$5,477 Estimated rent
Home value
$1,635,700
$1.54M - $1.75M
$5,477/mo
Zestimate® history
Loading...
Owner options
Explore your selling options
What's special
VIEWS FOR DAYS! Complete Upgraded Bainbridge Custom Home in The Timbers! This Custom Full Finished Walkout Basement home is situated on one of the most PRIZED Lots in the community! Nestled against dedicated Open Space w/ Mountain View backdrop and a backyard that extends FAR beyond the fence line! With luxurious water feature, Mature Landscaping, gorgeous trees and outdoor entertaining space the setting cannot be beat!
This Bainbridge Custom Home has been updated with exquisite yet classic finishes such as honed Italian marble and honed granite, two-tone high-end maple cabinetry & professional grade appliances! The moment you enter you will feel like you are walking into an Architectural Digest Magazine! The outside paradise can be enjoyed from the wall of windows in the 2-story living room and custom deck! The outdoor living space is incredible with large entertaining deck with 3 entrances to the home along with the covered patio in walkout basement both with incredible views! No detail has been forgotten with Media room, workout room, wine cellar, wet bar and fireplace in the large bright walkout basement. Upstairs you’ll appreciate the mountain views from your Primary suite with Double vanities, walk in closet and spa tub! There is a Jr. Suite along with Jack and Jill set up for family and guests! There is nothing like entertaining in this space to come home, relax and enjoy the sounds of wildlife and stargazing! With the private patio and deck space you will enjoy resort style, private living amongst nature! For fun you can walk to the first rate nearby dog park, explore nature on the abundant trail system and walk to Bingham Lake AND Elementary School! With a quick jaunt to quaint Main Street charming shops and as a bonus you'll have access to Pinery Country Club w/ clubhouse swim & tennis facilities & Pradera Golf Club w/ membership.
Zillow last checked: 8 hours ago
Listing updated: September 13, 2023 at 08:47pm
Listed by:
Cyndie Alexander 720-987-9829,
Compass - Denver,
Ingrid Burke 720-899-8075,
Compass - Denver
Bought with:
Jared Carlson, 100002097
Your Castle Real Estate Inc
Source: REcolorado,MLS#: 2158448
Facts & features
Interior
Bedrooms & bathrooms
- Bedrooms: 4
- Bathrooms: 6
- Full bathrooms: 2
- 3/4 bathrooms: 2
- 1/2 bathrooms: 2
- Main level bathrooms: 2
Primary bedroom
- Description: Vaulted Ceilings, Views Of Mountains, Seating Area And Incredible Mountain Views!
- Level: Upper
Bedroom
- Description: Large Secondary Bedroom -Ensuite Bath With Vaulted Ceilings
- Level: Upper
Bedroom
- Description: Bed 3 Shares Jack & Jill
- Level: Upper
Bedroom
- Description: Bed 4 Shares Jack & Jill
- Level: Upper
Bathroom
- Description: Primary Bath With Large Walk In Shower, Double Vanity, Walk In Closet, Custom Tile Finishes
- Level: Upper
Bathroom
- Description: Ensuite Bath For Secondary Bedroom With New Custom Finishes
- Level: Upper
Bathroom
- Description: Jack & Jill Bath For Bedrooms 2 & 3
- Level: Upper
Bathroom
- Description: Main Floor Powder With New Lighting And Finishes
- Level: Main
Bathroom
- Description: Powder Room Off Garage / Mud Room
- Level: Main
Bathroom
- Description: Stylish Guest Bath With Shower Near Workout Bonus Room
- Level: Basement
Bonus room
- Description: Bonus Room Off Media Room For Workouts, Office Or Additional Bedroom
- Level: Basement
Bonus room
- Description: Private Wine Cellar
- Level: Basement
Bonus room
- Description: Butlers Pantry Custom Cabinets With Wine Fridge And Granite Counters
- Level: Main
Dining room
- Description: Gorgeous Formal Dining, Custom Chair Rail, Adjacent Butlers Pantry, With Custom Lighting Adjacent To Butlers Pantry
- Level: Main
Dining room
- Description: Large Dining Space In Basement For Playing Games And Entertaining
- Level: Basement
Dining room
- Description: Casual Dining Eat In Space In Kitchen
- Level: Main
Family room
- Description: Majestic Two Story Family Room With Dramatic Fireplace And Views
- Level: Main
Family room
- Description: Large And Spacious Great Room With Custom Bar & Ice Maker For Entertaining
- Level: Basement
Kitchen
- Description: Complete Remodel With Luxurious Custom Finishes And Custom Island
- Level: Main
Laundry
- Description: Remodeled Large Laundry / Mudroom W/ 1 Of 2 Main Floor Powder Rooms
- Level: Main
Living room
- Description: Dramatic Windows W/ View From Stylish Sunken Living Room With Fireplace
- Level: Main
Media room
- Description: Stadium Seating And Comes With All Equipment, Near Wine Cellar
- Level: Basement
Office
- Description: Main Floor Office/Den- French Doors- With Custom Built Ins And New Wallpaper
- Level: Main
Other
- Description: Large Wine Cellar With Wine Racks And Fun Finishes
- Level: Basement
Heating
- Forced Air, Natural Gas
Cooling
- Central Air
Appliances
- Included: Bar Fridge, Convection Oven, Cooktop, Dishwasher, Disposal, Dryer, Gas Water Heater, Humidifier, Microwave, Refrigerator, Self Cleaning Oven, Warming Drawer, Washer, Wine Cooler
Features
- Built-in Features, Ceiling Fan(s), Eat-in Kitchen, Entrance Foyer, Five Piece Bath, Granite Counters, High Ceilings, Jack & Jill Bathroom, Kitchen Island, Open Floorplan, Pantry, Primary Suite, Quartz Counters, Vaulted Ceiling(s), Walk-In Closet(s), Wet Bar, Wired for Data
- Flooring: Carpet, Stone, Tile, Wood
- Windows: Window Coverings, Window Treatments
- Basement: Finished,Full,Walk-Out Access
- Number of fireplaces: 3
- Fireplace features: Basement, Family Room, Gas, Gas Log, Living Room, Recreation Room
- Common walls with other units/homes: No Common Walls
Interior area
- Total structure area: 5,866
- Total interior livable area: 5,866 sqft
- Finished area above ground: 3,824
- Finished area below ground: 1,746
Property
Parking
- Total spaces: 3
- Parking features: Dry Walled, Floor Coating
- Attached garage spaces: 3
Features
- Levels: Two
- Stories: 2
- Patio & porch: Covered, Deck, Patio
- Exterior features: Balcony, Garden, Gas Valve, Lighting, Private Yard, Smart Irrigation, Water Feature
- Has view: Yes
- View description: Meadow, Mountain(s)
Lot
- Size: 0.60 Acres
- Features: Landscaped, Many Trees, Open Space, Sprinklers In Front, Sprinklers In Rear
Details
- Parcel number: R0400596
- Zoning: PDU
- Special conditions: Standard
- Other equipment: Home Theater
Construction
Type & style
- Home type: SingleFamily
- Architectural style: Traditional
- Property subtype: Single Family Residence
Materials
- Brick, Frame, Stucco
- Foundation: Slab
Condition
- Updated/Remodeled
- Year built: 2000
Utilities & green energy
- Electric: 220 Volts
- Sewer: Public Sewer
- Water: Public
Community & neighborhood
Security
- Security features: Carbon Monoxide Detector(s), Smoke Detector(s)
Location
- Region: Parker
- Subdivision: Timbers At The Pinery
HOA & financial
HOA
- Has HOA: Yes
- HOA fee: $348 annually
- Amenities included: Park, Playground, Trail(s)
- Services included: Recycling, Snow Removal, Trash
- Association name: The Timbers
- Association phone: 720-974-4258
Other
Other facts
- Listing terms: Cash,Conventional,Jumbo
- Ownership: Individual
- Road surface type: Paved
Price history
| Date | Event | Price |
|---|---|---|
| 7/28/2023 | Sold | $1,700,000+91%$290/sqft |
Source: | ||
| 4/29/2019 | Sold | $890,000-1.1%$152/sqft |
Source: Public Record Report a problem | ||
| 3/7/2019 | Pending sale | $899,900$153/sqft |
Source: Madison & Company Properties #1666149 Report a problem | ||
| 3/1/2019 | Listed for sale | $899,900+7.8%$153/sqft |
Source: Madison & Company Properties #1666149 Report a problem | ||
| 2/27/2018 | Sold | $835,000-1.8%$142/sqft |
Source: Public Record Report a problem | ||
Public tax history
| Year | Property taxes | Tax assessment |
|---|---|---|
| 2025 | $8,748 -1% | $81,660 -14.3% |
| 2024 | $8,833 +47.9% | $95,310 -1% |
| 2023 | $5,973 -3.8% | $96,240 +49.3% |
Find assessor info on the county website
Neighborhood: 80134
Nearby schools
GreatSchools rating
- NAMountain View Elementary SchoolGrades: PK-2Distance: 1.3 mi
- 6/10Sagewood Middle SchoolGrades: 6-8Distance: 0.5 mi
- 8/10Ponderosa High SchoolGrades: 9-12Distance: 1 mi
Schools provided by the listing agent
- Elementary: Northeast
- Middle: Sagewood
- High: Ponderosa
- District: Douglas RE-1
Source: REcolorado. This data may not be complete. We recommend contacting the local school district to confirm school assignments for this home.
Get a cash offer in 3 minutes
Find out how much your home could sell for in as little as 3 minutes with a no-obligation cash offer.
Estimated market value$1,635,700
Get a cash offer in 3 minutes
Find out how much your home could sell for in as little as 3 minutes with a no-obligation cash offer.
Estimated market value
$1,635,700

