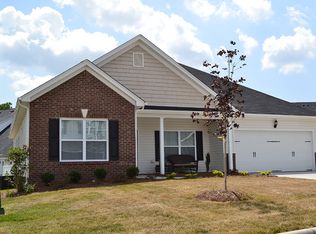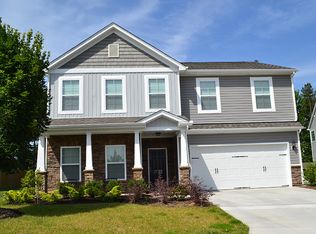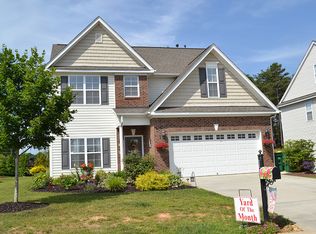This one level home has a great room with an optional gas log fireplace. The open concept allows the kitchen access to the dining area, optional sunroom and the family room. There is a large walk in pantry located in the kitchen and an optional oversized island that has enough room for preparing meals and siting down to eat them at the same time. The optional chef's package includes a gas cook top and a hood, a built in oven with a microwave above. Bedrooms two, three, and second full bath are located on one side of the house, while the private master suite is on the other. The spacious master suite has a walk in closet, and options to add a big bay window and a tray ceiling. The master bath can be built with a tub-shower combination or it can be built with a dual vanity sink and a large walk in shower that has 2 seats. Finishing out the main floor is laundry room with a coat closet. Add a second story loft, fourth bedroom, more storage, and a third full bathroom by selecting the optional second floor. 2-car garage.
This property is off market, which means it's not currently listed for sale or rent on Zillow. This may be different from what's available on other websites or public sources.


