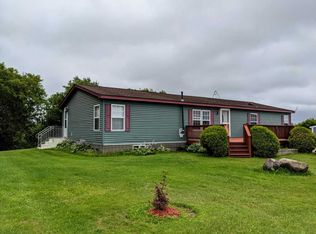Closed
$295,000
53889 Larson Rd, Sandstone, MN 55072
2beds
1,944sqft
Single Family Residence
Built in 1905
10 Acres Lot
$300,200 Zestimate®
$152/sqft
$1,436 Estimated rent
Home value
$300,200
Estimated sales range
Not available
$1,436/mo
Zestimate® history
Loading...
Owner options
Explore your selling options
What's special
If a gem tucked away in rural Minnesota is what you are looking for, consider your home search complete! This stunning Sears Craftsman home located outside of Sandstone is a dream! From the hardwood floors to the original gas light fixtures that have been converted to electric, this property is full of charm and beauty. A large kitchen with center island gives you all the counter space you could dream of. An adorable breakfast nook is perfect for a quick bite, but the more formal dining space is available when you want to entertain! The off peak radiator heat gives steady and affordable heat, but you can always supplement and get cozy with the wood stove as a backup! With a bedroom on the main floor and another upstairs, you also have office space and beautiful open space upstairs with stunning built in shelves. There is a bathroom on each level for convenience. You'll fall in love with the private yard, mature trees, and the feeling that you are tucked away in the quiet of northern Pine County.
Zillow last checked: 8 hours ago
Listing updated: January 17, 2026 at 10:43pm
Listed by:
Joslyn M Panka Solomon 612-850-3153,
Century 21 Moline Realty Inc
Bought with:
Lisa Sohn
Keller Williams Classic Realty
Source: NorthstarMLS as distributed by MLS GRID,MLS#: 6618612
Facts & features
Interior
Bedrooms & bathrooms
- Bedrooms: 2
- Bathrooms: 2
- Full bathrooms: 1
- 3/4 bathrooms: 1
Bedroom
- Level: Main
- Area: 156 Square Feet
- Dimensions: 13x12
Bedroom 2
- Level: Upper
Deck
- Level: Main
- Area: 70 Square Feet
- Dimensions: 10x7
Dining room
- Level: Main
- Area: 195 Square Feet
- Dimensions: 15x13
Foyer
- Level: Main
- Area: 56 Square Feet
- Dimensions: 8x7
Kitchen
- Level: Main
- Area: 182 Square Feet
- Dimensions: 14x13
Living room
- Level: Main
- Area: 135 Square Feet
- Dimensions: 15x9
Loft
- Level: Upper
- Area: 120 Square Feet
- Dimensions: 12x10
Office
- Level: Upper
- Area: 64 Square Feet
- Dimensions: 8x8
Heating
- Radiator, Wood Stove
Cooling
- Window Unit(s)
Appliances
- Included: Cooktop, Dishwasher, Dryer, Electric Water Heater, Microwave, Range, Refrigerator, Stainless Steel Appliance(s), Washer
- Laundry: In Basement, Electric Dryer Hookup, Sink, Washer Hookup
Features
- Basement: Block,Drain Tiled,Drainage System,Partial,Sump Pump
- Number of fireplaces: 1
- Fireplace features: Living Room, Wood Burning, Wood Burning Stove
Interior area
- Total structure area: 1,944
- Total interior livable area: 1,944 sqft
- Finished area above ground: 1,944
- Finished area below ground: 0
Property
Parking
- Total spaces: 2
- Parking features: Detached Garage, Gravel
- Garage spaces: 2
- Details: Garage Dimensions (20x32)
Accessibility
- Accessibility features: None
Features
- Levels: Two
- Stories: 2
- Patio & porch: Deck
- Pool features: None
- Fencing: None
Lot
- Size: 10 Acres
- Dimensions: 660 x 660
- Features: Tree Coverage - Medium
Details
- Additional structures: Storage Shed
- Foundation area: 972
- Parcel number: 0300143000
- Zoning description: Residential-Single Family
Construction
Type & style
- Home type: SingleFamily
- Property subtype: Single Family Residence
Materials
- Frame
- Roof: Asphalt,Pitched
Condition
- New construction: No
- Year built: 1905
Utilities & green energy
- Electric: Circuit Breakers, Power Company: East Central Energy
- Gas: Electric
- Sewer: Septic System Compliant - Yes
- Water: Private, Well
Community & neighborhood
Location
- Region: Sandstone
HOA & financial
HOA
- Has HOA: No
Other
Other facts
- Road surface type: Unimproved
Price history
| Date | Event | Price |
|---|---|---|
| 1/17/2025 | Sold | $295,000+0%$152/sqft |
Source: | ||
| 12/4/2024 | Pending sale | $294,900$152/sqft |
Source: | ||
| 11/21/2024 | Listed for sale | $294,900+20.4%$152/sqft |
Source: | ||
| 9/20/2021 | Sold | $244,900+2.1%$126/sqft |
Source: | ||
| 8/19/2021 | Pending sale | $239,900$123/sqft |
Source: | ||
Public tax history
| Year | Property taxes | Tax assessment |
|---|---|---|
| 2024 | $1,822 -3.3% | $167,090 -15.3% |
| 2023 | $1,884 +39.3% | $197,200 +8.4% |
| 2022 | $1,352 | $182,000 +39.5% |
Find assessor info on the county website
Neighborhood: 55072
Nearby schools
GreatSchools rating
- 7/10East Central Elementary SchoolGrades: PK-6Distance: 8 mi
- 4/10East Central Senior SecondaryGrades: 7-12Distance: 8 mi
Get pre-qualified for a loan
At Zillow Home Loans, we can pre-qualify you in as little as 5 minutes with no impact to your credit score.An equal housing lender. NMLS #10287.
