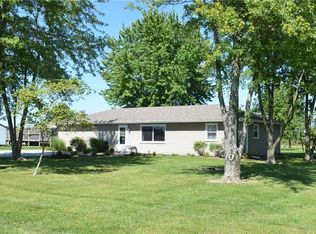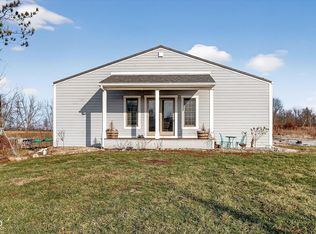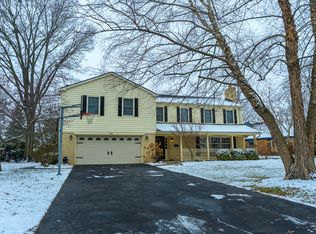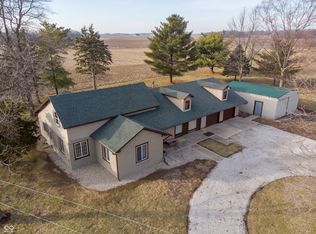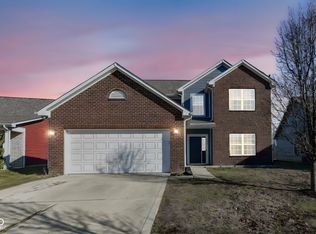Looking for more room? Rural Location? Easy access to Indianapolis, I-65, or Lafayette? Close to the New Eli Lilly and Leap Innovation District. 5 Bedrooms, 3 Full Baths, Basement (Bonus Room with Fireplace) Large Living Rooms, Dining Room, Large Eat in Kitchen with Coffee Bar Area, Huge Master Suite with Sitting Area & Exterior Deck and Security Closet. Large Attached Finished Garage, 200 Amp Service, New HVAC System + Wood Burning Furnace installed in Basement. New Well Pump, Newer Well Pressure Tank, New Water Softener, New Roof & Gutters, New Kitchen Counters, New Shower Enclosure, New Dining Room Windows, Rear Siding and Patio Door. Home has an incredible amount of storage too. Large Parking Area, Concrete Slab with Rough-in for Electrical Connection @ The Concrete Slab (Pole Barn Area). Walking Distance to the Big Four Trail and a few minutes from Thorntown Elementary and Western Boone School. Chicken Coop can stay with home if the buyer would like it. Freeze Proof Bib at Chicken Coop.
Active
$450,000
5388 W Hazelrigg Rd, Thorntown, IN 46071
5beds
4,704sqft
Est.:
Residential, Single Family Residence
Built in 1970
2.33 Acres Lot
$-- Zestimate®
$96/sqft
$-- HOA
What's special
Incredible amount of storagePatio doorHuge master suiteLarge attached finished garageDining roomExterior deckLarge parking area
- 71 days |
- 1,601 |
- 86 |
Zillow last checked: 8 hours ago
Listing updated: January 04, 2026 at 02:35pm
Listing Provided by:
Tad Braner 317-341-4448,
eXp Realty, LLC
Source: MIBOR as distributed by MLS GRID,MLS#: 22071625
Tour with a local agent
Facts & features
Interior
Bedrooms & bathrooms
- Bedrooms: 5
- Bathrooms: 3
- Full bathrooms: 3
- Main level bathrooms: 2
- Main level bedrooms: 1
Primary bedroom
- Level: Main
- Area: 276 Square Feet
- Dimensions: 23x12
Bedroom 2
- Level: Upper
- Area: 192 Square Feet
- Dimensions: 16X12
Bedroom 3
- Level: Upper
- Area: 168 Square Feet
- Dimensions: 14X12
Bedroom 4
- Level: Upper
- Area: 154 Square Feet
- Dimensions: 14X11
Bedroom 5
- Level: Upper
- Area: 140 Square Feet
- Dimensions: 14X10
Bonus room
- Features: Other
- Level: Basement
- Area: 440 Square Feet
- Dimensions: 22X20
Dining room
- Level: Main
- Area: 228 Square Feet
- Dimensions: 19x12
Kitchen
- Level: Main
- Area: 288 Square Feet
- Dimensions: 24X12
Laundry
- Features: Other
- Level: Basement
- Area: 300 Square Feet
- Dimensions: 20X15
Living room
- Level: Main
- Area: 276 Square Feet
- Dimensions: 23x12
Living room
- Level: Main
- Area: 252 Square Feet
- Dimensions: 21X12
Heating
- Forced Air, Wood, Wood Stove, Propane
Cooling
- Central Air
Appliances
- Included: Electric Oven, Water Heater
Features
- Attic Access, Built-in Features, Entrance Foyer, Ceiling Fan(s), Hardwood Floors, High Speed Internet, Eat-in Kitchen, Pantry, Vaulted Ceiling(s)
- Flooring: Hardwood
- Basement: Finished Ceiling,Finished Walls,Interior Entry,Partial,Partially Finished
- Attic: Access Only
- Number of fireplaces: 1
- Fireplace features: Basement, Free Standing, Wood Burning
Interior area
- Total structure area: 4,704
- Total interior livable area: 4,704 sqft
- Finished area below ground: 512
Property
Parking
- Total spaces: 2
- Parking features: Attached
- Attached garage spaces: 2
- Details: Garage Parking Other(Finished Garage, Garage Door Opener, Service Door)
Features
- Levels: Two
- Stories: 2
- Patio & porch: Covered, Deck, Patio
- Exterior features: Fire Pit
- Has view: Yes
- View description: Rural
Lot
- Size: 2.33 Acres
- Features: Not In Subdivision, On Trail, Rural - Not Subdivision, Mature Trees
Details
- Parcel number: 061018000008000017
- Special conditions: Sales Disclosure Supplements
- Horse amenities: None
Construction
Type & style
- Home type: SingleFamily
- Architectural style: Cape Cod,Traditional
- Property subtype: Residential, Single Family Residence
Materials
- Brick, Vinyl Siding, Vinyl With Brick
- Foundation: Block
Condition
- New construction: No
- Year built: 1970
Utilities & green energy
- Electric: 200+ Amp Service
- Sewer: Septic Tank
- Water: Well, Private
Community & HOA
Community
- Subdivision: No Subdivision
HOA
- Has HOA: No
Location
- Region: Thorntown
Financial & listing details
- Price per square foot: $96/sqft
- Tax assessed value: $319,000
- Annual tax amount: $5,610
- Date on market: 11/5/2025
- Cumulative days on market: 232 days
Estimated market value
Not available
Estimated sales range
Not available
Not available
Price history
Price history
| Date | Event | Price |
|---|---|---|
| 11/5/2025 | Listed for sale | $450,000-10%$96/sqft |
Source: | ||
| 11/4/2025 | Listing removed | $500,000$106/sqft |
Source: | ||
| 5/30/2025 | Listed for sale | $500,000$106/sqft |
Source: | ||
Public tax history
Public tax history
| Year | Property taxes | Tax assessment |
|---|---|---|
| 2024 | $3,554 +7.2% | $319,000 +10.3% |
| 2023 | $3,317 +9.1% | $289,100 +8.7% |
| 2022 | $3,040 -1.9% | $266,000 +17.2% |
Find assessor info on the county website
BuyAbility℠ payment
Est. payment
$2,607/mo
Principal & interest
$2145
Property taxes
$304
Home insurance
$158
Climate risks
Neighborhood: 46071
Nearby schools
GreatSchools rating
- 7/10Thorntown Elementary SchoolGrades: PK-6Distance: 3.5 mi
- 6/10Western Boone Jr-Sr High SchoolGrades: 7-12Distance: 3 mi
Schools provided by the listing agent
- Elementary: Thorntown Elementary School
- High: Western Boone Jr-Sr High School
Source: MIBOR as distributed by MLS GRID. This data may not be complete. We recommend contacting the local school district to confirm school assignments for this home.
- Loading
- Loading
