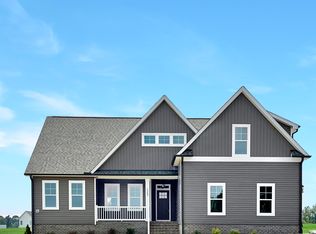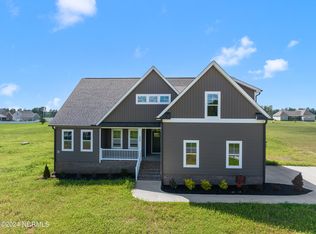Sold for $475,000
$475,000
5388 River Buck Rd, Spring Hope, NC 27882
4beds
2,668sqft
Single Family Residence, Residential
Built in 2024
1.08 Acres Lot
$476,100 Zestimate®
$178/sqft
$2,856 Estimated rent
Home value
$476,100
Estimated sales range
Not available
$2,856/mo
Zestimate® history
Loading...
Owner options
Explore your selling options
What's special
Custom built Farmhouse Style Home with an Open Flooplan that features a spacious entryway foyer that opens into the Family Room and Kitchen with large Granite Island Kitchen and Breakfast nook all adjoining the Screened Porch overlooking the expansive level back yard . Primary and 2 additional Bedrooms on the main level Plus an additional bedroom and full Bath with a Game/Bonus Room upstairs perfect for the future Caregiver or extended Family. Quality LVP flooring throughout and upgraded lighting throughout. Side entry garage and ample driveway space, this neighborhood has been thoughtfully designed so that each home and yard have space to add a Pool , or detached garage/workshop. *Builder INCENTIVES include $5,000 to use towards closing costs PLUS BLINDS PKG OR APPLIANCES! Total of up to *$10K *DON''T MISS!! COMPARE the Quality!
Zillow last checked: 8 hours ago
Listing updated: October 28, 2025 at 12:27am
Listed by:
Sharon Baldwin 919-669-6644,
Sunflower Realty, LLC
Bought with:
Jim Allen, 126077
Coldwell Banker HPW
Source: Doorify MLS,MLS#: 10038073
Facts & features
Interior
Bedrooms & bathrooms
- Bedrooms: 4
- Bathrooms: 3
- Full bathrooms: 3
Heating
- Electric, Forced Air
Cooling
- Central Air
Appliances
- Included: Dishwasher, Electric Range, Microwave, Range Hood
- Laundry: Electric Dryer Hookup, Laundry Room, Main Level
Features
- Ceiling Fan(s), Double Vanity, Eat-in Kitchen, Entrance Foyer, Granite Counters, Kitchen Island, Kitchen/Dining Room Combination, Open Floorplan, Pantry, Master Downstairs, Room Over Garage, Smooth Ceilings, Walk-In Closet(s), Walk-In Shower, Water Closet
- Flooring: Carpet, Vinyl, Tile
- Number of fireplaces: 1
Interior area
- Total structure area: 2,668
- Total interior livable area: 2,668 sqft
- Finished area above ground: 2,668
- Finished area below ground: 0
Property
Parking
- Total spaces: 4
- Parking features: Concrete, Driveway, Garage, Garage Faces Side
- Attached garage spaces: 2
- Uncovered spaces: 2
Features
- Levels: One and One Half
- Stories: 1
- Patio & porch: Screened
- Fencing: None
- Has view: Yes
Lot
- Size: 1.08 Acres
- Dimensions: 120.08 x 375 x 125.35 x 375.27
- Features: Cleared, Landscaped, Level, Open Lot
Details
- Parcel number: 277700542470
- Zoning: RES 30
- Special conditions: Standard
Construction
Type & style
- Home type: SingleFamily
- Architectural style: Craftsman, Farmhouse
- Property subtype: Single Family Residence, Residential
Materials
- Brick, Brick Veneer, Concrete, Stone Veneer, Vinyl Siding
- Foundation: Concrete, Combination
- Roof: Shingle
Condition
- New construction: Yes
- Year built: 2024
- Major remodel year: 2024
Details
- Builder name: MB Homes Construction INC
Utilities & green energy
- Sewer: Septic Tank
- Water: Well
Community & neighborhood
Location
- Region: Spring Hope
- Subdivision: River Dew
HOA & financial
HOA
- Has HOA: Yes
- HOA fee: $200 annually
- Services included: None
Other
Other facts
- Road surface type: Asphalt
Price history
| Date | Event | Price |
|---|---|---|
| 10/9/2024 | Sold | $475,000$178/sqft |
Source: | ||
| 9/18/2024 | Pending sale | $475,000$178/sqft |
Source: | ||
| 6/27/2024 | Listed for sale | $475,000$178/sqft |
Source: | ||
Public tax history
Tax history is unavailable.
Neighborhood: 27882
Nearby schools
GreatSchools rating
- 5/10Bailey ElementaryGrades: PK-5Distance: 6.8 mi
- 8/10Southern Nash MiddleGrades: 6-8Distance: 1 mi
- 4/10Southern Nash HighGrades: 9-12Distance: 1.9 mi
Schools provided by the listing agent
- Elementary: Nash - Bailey
- Middle: Nash - Southern Nash
- High: Nash - Southern Nash
Source: Doorify MLS. This data may not be complete. We recommend contacting the local school district to confirm school assignments for this home.

Get pre-qualified for a loan
At Zillow Home Loans, we can pre-qualify you in as little as 5 minutes with no impact to your credit score.An equal housing lender. NMLS #10287.

