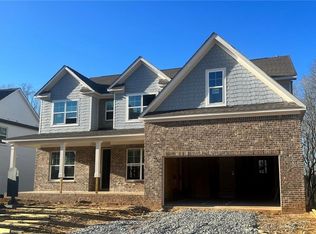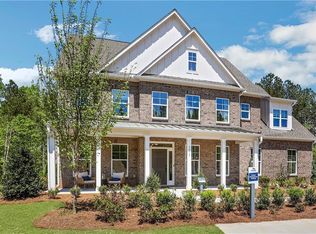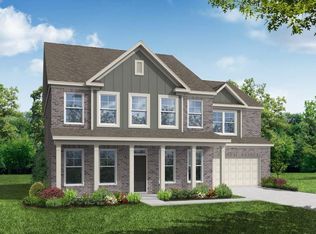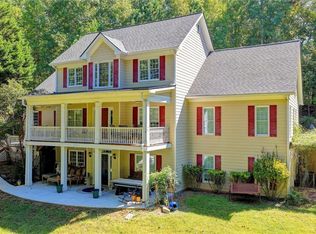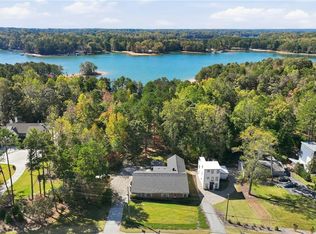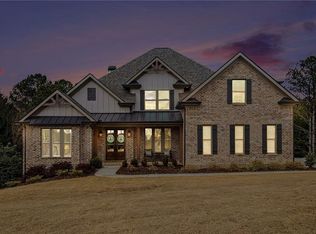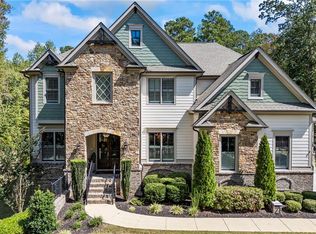Tucked away in the heart of Hall County with a coveted Buford City address, this private 13 acre equestrian retreat offers the perfect blend of serene country living and urban convenience. Located within the award-winning Buford City School District, this 4 sided brick 4-bedroom, 3.5-bath home features a main-level master suite and is designed for both personal enjoyment and income potential, whether as a private farm or a boarding facility. Spanning 5 fenced and cross-fenced pastures, the property is well equipped with horse wire and electric rope fencing, including a large run-in shed with feeding access windows in Field 3. The arena, situated on the hill above the main barn, boasts M10 footing, lights, excellent drainage, and natural shade throughout the day. Enjoy scenic horseback riding, ATV, and biking trails winding through the landscape, as well as access to a creek with swimming holes, perfect for both horses and riders. Additional features include two chicken coops with runs and perimeter fencing, a shaded, fenced backyard off the deck ideal for children and pets, a trailer parking pad, and a separate gravel driveway leading to the main barn. A fenced driveway with an underground doorbell connects directly to the farmhouse, ensuring security and privacy. The main barn (88x52) is thoughtfully designed with eight stalls featuring M10 drainage, mats, fans, and 12x12 runs with windows, allowing for natural light through overhead skylights and metal stall caps providing easy cleaning and protection. This barn also includes an extra-large foaling stall run connected to the first stall, a wash rack with drainage, a sealed tack room, a separate feed room, and a hay/equipment shed. Security is paramount, with cameras installed throughout. The entire barn is fully wired with lights and outlets, all GFCI protected, with metal-clad wiring to guard against rodent damage and metal outlets and switch housings for enhanced durability. The lower barn (34x48) offers an additional six stalls, all benefiting from overhead skylights for natural light, along with hay storage and an enclosed tack room. With its limitless potential, this exceptional equestrian estate is a rare find in Buford, offering a unique opportunity for a family farm, personal retreat, boarding business, or even a new wedding venue! Just minutes from the Mall of Georgia, a short drive to Lake Lanier for watersports, and within easy reach of the North Georgia mountains, this property provides an ideal balance of recreation, relaxation, and accessibility. Don’t miss the chance to make this versatile and beautifully maintained property your own!
Active
$1,699,000
5388 Frazer Rd, Buford, GA 30518
4beds
3,450sqft
Est.:
Single Family Residence, Residential
Built in 1996
12.86 Acres Lot
$1,607,900 Zestimate®
$492/sqft
$-- HOA
What's special
Trailer parking padWash rack with drainageSealed tack roomMain-level master suiteSeparate feed room
- 16 days |
- 672 |
- 23 |
Zillow last checked: 8 hours ago
Listing updated: January 02, 2026 at 11:18am
Listing Provided by:
Karla Albertini,
Keller Williams Realty Atlanta Partners
Source: FMLS GA,MLS#: 7696978
Tour with a local agent
Facts & features
Interior
Bedrooms & bathrooms
- Bedrooms: 4
- Bathrooms: 4
- Full bathrooms: 3
- 1/2 bathrooms: 1
- Main level bathrooms: 1
- Main level bedrooms: 1
Rooms
- Room types: Office
Primary bedroom
- Features: Master on Main, Oversized Master
- Level: Master on Main, Oversized Master
Bedroom
- Features: Master on Main, Oversized Master
Primary bathroom
- Features: Double Vanity, Separate Tub/Shower, Soaking Tub, Whirlpool Tub
Dining room
- Features: Separate Dining Room
Kitchen
- Features: Breakfast Bar, Breakfast Room, Cabinets White, Pantry, Stone Counters, View to Family Room
Heating
- Natural Gas
Cooling
- Ceiling Fan(s), Central Air
Appliances
- Included: Dishwasher, Gas Cooktop, Gas Oven, Microwave
- Laundry: Laundry Room, Main Level
Features
- Crown Molding, Double Vanity, Entrance Foyer, Entrance Foyer 2 Story, High Ceilings 10 ft Main, Tray Ceiling(s), Walk-In Closet(s)
- Flooring: Carpet, Ceramic Tile, Hardwood
- Windows: Insulated Windows
- Basement: Bath/Stubbed,Daylight,Exterior Entry,Full,Interior Entry,Unfinished
- Number of fireplaces: 1
- Fireplace features: Family Room
- Common walls with other units/homes: No Common Walls
Interior area
- Total structure area: 3,450
- Total interior livable area: 3,450 sqft
- Finished area above ground: 3,450
Video & virtual tour
Property
Parking
- Total spaces: 2
- Parking features: Garage
- Garage spaces: 2
Accessibility
- Accessibility features: None
Features
- Levels: Two
- Stories: 2
- Patio & porch: None
- Exterior features: Other
- Pool features: None
- Has spa: Yes
- Spa features: Bath, None
- Fencing: Fenced
- Has view: Yes
- View description: Trees/Woods
- Waterfront features: Creek
- Body of water: None
Lot
- Size: 12.86 Acres
- Features: Back Yard, Creek On Lot, Farm, Front Yard, Pasture, Wooded
Details
- Additional structures: Barn(s), Shed(s), Stable(s), Other
- Parcel number: 08151 002005
- Other equipment: None
- Horses can be raised: Yes
- Horse amenities: Arena, Barn, Hay Storage, Pasture, Riding Trail
Construction
Type & style
- Home type: SingleFamily
- Architectural style: Farmhouse,Traditional
- Property subtype: Single Family Residence, Residential
Materials
- Brick 4 Sides
- Foundation: Concrete Perimeter, Slab
- Roof: Composition
Condition
- Resale
- New construction: No
- Year built: 1996
Utilities & green energy
- Electric: None
- Sewer: Septic Tank
- Water: Public, Well
- Utilities for property: Cable Available, Electricity Available, Phone Available, Water Available, Other
Green energy
- Energy efficient items: None
- Energy generation: None
Community & HOA
Community
- Features: None
- Security: Closed Circuit Camera(s), Smoke Detector(s)
- Subdivision: None
HOA
- Has HOA: No
Location
- Region: Buford
Financial & listing details
- Price per square foot: $492/sqft
- Tax assessed value: $759,430
- Annual tax amount: $4,904
- Date on market: 1/1/2026
- Cumulative days on market: 295 days
- Electric utility on property: Yes
- Road surface type: Paved
Estimated market value
$1,607,900
$1.53M - $1.69M
$3,373/mo
Price history
Price history
| Date | Event | Price |
|---|---|---|
| 1/1/2026 | Listed for sale | $1,699,000-1.5%$492/sqft |
Source: | ||
| 12/31/2025 | Listing removed | $1,725,000$500/sqft |
Source: | ||
| 9/24/2025 | Listed for sale | $1,725,000$500/sqft |
Source: | ||
| 9/24/2025 | Listing removed | $1,725,000$500/sqft |
Source: | ||
| 7/27/2025 | Price change | $1,725,000-2.8%$500/sqft |
Source: | ||
Public tax history
Public tax history
| Year | Property taxes | Tax assessment |
|---|---|---|
| 2024 | $4,822 +0.4% | $303,772 +1.6% |
| 2023 | $4,804 +30.3% | $298,948 +25% |
| 2022 | $3,687 +32.2% | $239,224 +28% |
Find assessor info on the county website
BuyAbility℠ payment
Est. payment
$10,253/mo
Principal & interest
$8384
Property taxes
$1274
Home insurance
$595
Climate risks
Neighborhood: 30518
Nearby schools
GreatSchools rating
- 10/10Buford AcademyGrades: 1-3Distance: 3 mi
- 7/10Buford Middle SchoolGrades: 6-8Distance: 2.7 mi
- 9/10Buford High SchoolGrades: 9-12Distance: 3.3 mi
Schools provided by the listing agent
- Elementary: Buford
- Middle: Buford
- High: Buford
Source: FMLS GA. This data may not be complete. We recommend contacting the local school district to confirm school assignments for this home.
- Loading
- Loading
