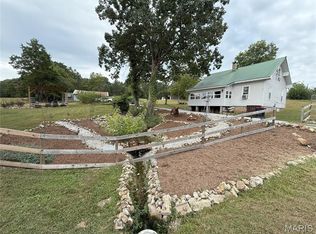Closed
Listing Provided by:
Jan J Watson 417-257-4532,
VIP Properties,
Heather Holden 417-824-2188,
VIP Properties
Bought with: VIP Properties
Price Unknown
5388 Cunningham Rd, Solo, MO 65564
2beds
1,516sqft
Farm
Built in 1930
93.5 Acres Lot
$509,700 Zestimate®
$--/sqft
$955 Estimated rent
Home value
$509,700
Estimated sales range
Not available
$955/mo
Zestimate® history
Loading...
Owner options
Explore your selling options
What's special
Rustic retreat or place to call home. Charming 2 bedroom, 1 bath home with great room, kitchen with concrete counters & stone on island. Bath also features stacked washer/dryer and tankless water heater. New vinyl plank floors are being installed, (so interior pictures are coming soon). French doors throughout home leads to deck or patio. Large covered front porch, rustic home has had major updates in recent years. 93.5 acres m/l mixture of pasture, woods, walnut trees, hardwoods, spring fed creek runs along front of farm, two ponds, one stocked. Mixture of pasture and woods, good fencing and cross fence as well. 30' x 56' R/V garage and workshop, front and rear overhead doors to house RV or equipment, has concrete floor, electric, water, private well, newer septic, buried propane tank, paved and dirt road frontage, corner lot. 1930's era vintage storm cellar. Whitetail deer and turkey hunting, close to Piney River access, National Forest to enjoy a day trip of hiking.
Zillow last checked: 8 hours ago
Listing updated: May 06, 2025 at 07:11am
Listing Provided by:
Jan J Watson 417-257-4532,
VIP Properties,
Heather Holden 417-824-2188,
VIP Properties
Bought with:
Jan J Watson, 1999117599
VIP Properties
Heather Holden, 2022013593
VIP Properties
Source: MARIS,MLS#: 24075191 Originating MLS: South Central Board of REALTORS
Originating MLS: South Central Board of REALTORS
Facts & features
Interior
Bedrooms & bathrooms
- Bedrooms: 2
- Bathrooms: 1
- Full bathrooms: 1
- Main level bathrooms: 1
- Main level bedrooms: 2
Bathroom
- Features: Floor Covering: Ceramic Tile
- Level: Main
Other
- Features: Floor Covering: Luxury Vinyl Plank
- Level: Main
Other
- Features: Floor Covering: Luxury Vinyl Plank
- Level: Main
Great room
- Features: Floor Covering: Luxury Vinyl Plank
- Level: Main
Kitchen
- Features: Floor Covering: Luxury Vinyl Plank
- Level: Main
Heating
- Forced Air, Propane
Cooling
- Ceiling Fan(s), Central Air, Electric
Appliances
- Included: Dishwasher, Range, Oven, Electric Water Heater
Features
- Workshop/Hobby Area, Breakfast Bar, Vaulted Ceiling(s)
- Basement: Crawl Space
- Has fireplace: No
Interior area
- Total structure area: 1,516
- Total interior livable area: 1,516 sqft
- Finished area above ground: 1,516
Property
Parking
- Parking features: Detached, Storage, Workshop in Garage
Features
- Patio & porch: Deck, Patio, Covered
- Fencing: Wire,Partial Cross
- Waterfront features: Waterfront, Pond, Stream
Lot
- Size: 93.50 Acres
- Features: Corner Lot, Gently Rolling, Level, Pasture, Scattered Woods, Waterfront
Details
- Additional structures: Metal Building, RV/Boat Storage, Workshop
- Parcel number: 253.10600000004
- Special conditions: Standard
Construction
Type & style
- Home type: SingleFamily
- Architectural style: Rustic
- Property subtype: Farm
Materials
- Wood Siding, Cedar
Condition
- Year built: 1930
Utilities & green energy
- Sewer: Septic Tank
- Water: Spring, Well
- Utilities for property: Propane Owned, Electricity Available, Water Available, Sewer Available
Community & neighborhood
Location
- Region: Solo
- Subdivision: None
Other
Other facts
- Listing terms: Cash,Conventional,Other
- Ownership: Private
- Road surface type: Asphalt, Gravel, Paved
Price history
| Date | Event | Price |
|---|---|---|
| 12/30/2024 | Sold | -- |
Source: | ||
| 12/12/2024 | Pending sale | $547,500$361/sqft |
Source: | ||
| 12/9/2024 | Listed for sale | $547,500$361/sqft |
Source: | ||
Public tax history
| Year | Property taxes | Tax assessment |
|---|---|---|
| 2025 | $355 -0.8% | $8,120 |
| 2024 | $358 | $8,120 |
| 2023 | -- | $8,120 +5.6% |
Find assessor info on the county website
Neighborhood: 65564
Nearby schools
GreatSchools rating
- 5/10Houston Elementary SchoolGrades: PK-5Distance: 5.8 mi
- 6/10Houston Middle SchoolGrades: 6-8Distance: 5.8 mi
- 3/10Houston High SchoolGrades: 9-12Distance: 5.8 mi
Schools provided by the listing agent
- Elementary: Houston Elem.
- Middle: Houston Middle
- High: Houston High
Source: MARIS. This data may not be complete. We recommend contacting the local school district to confirm school assignments for this home.
