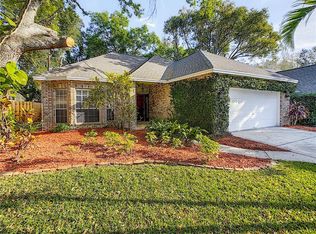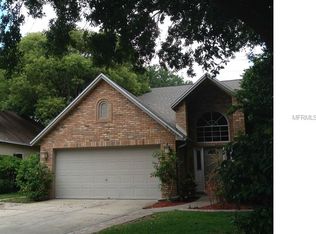Sold for $520,000 on 07/25/25
$520,000
5388 Birchbend Loop, Oviedo, FL 32765
4beds
2,207sqft
Single Family Residence
Built in 1990
7,389 Square Feet Lot
$518,400 Zestimate®
$236/sqft
$2,860 Estimated rent
Home value
$518,400
$477,000 - $565,000
$2,860/mo
Zestimate® history
Loading...
Owner options
Explore your selling options
What's special
Nestled in a quiet community in Oviedo, just minutes from SR 417, top-rated schools, and countless shopping, dining, and entertainment options, this great home is ready to welcome the family on-the-go! Lush, mature landscaping, new driveway and garage door, and 2019 ROOF greet you upon approach to this beautiful, brick-faced home. Walk through the front door into a home flooded with natural lighting, neutral paint, TALL CEILINGS WITH CROWN MOLDING, and LAMINATE FLOORING that runs throughout. A spacious combination living and dining room opens to the patio via FRENCH DOORS, creating seamless indoor/outdoor living and the ideal space for entertaining and large family gatherings. The spacious, combination kitchen and family room is the true heart of the home - complete with wood-burning fireplace, patio access, and soaring ceilings. The kitchen is complete with white cabinetry, miles of GRANITE COUNTERTOPS, STAINLESS APPLIANCES, BUILT-IN DOUBLE OVENS, arched brick stovetop surround, island, spacious breakfast bar, and dinette. The laundry room, with garage access, and a half bath, for convenience, round out the first floor of the home. Upstairs you will find the primary suite, three secondary bedrooms, and a secondary bathroom. The spacious primary suite boasts DOUBLE WALK-IN CLOSETS, pool views, tall ceilings, and UPDATED EN-SUITE BATHROOM, complete with large double-sink vanity and beautifully tiled shower. The three secondary bedrooms offer tall ceilings, ceiling fans, and large closets while the secondary bathroom boasts a double-sink vanity and shower/tub combo. WHOLE HOUSE WATER TREATMENT SYSTEM stays with the home. $3,500 value! Out back, a covered patio opens to a large pool deck with private pool, all under screen enclosure. The large private pool is perfect for escaping the hot Florida sun with a game of Marco Polo or pool float. This all overlooks a large yard with NEW FENCE, perfect for letting your little ones and pets run around without worry, and SHED, great for all your storage needs. This home is zoned for Rainbow Elementary, Tuskawilla Middle, and Lake Howell High School. Rainbow Elementary is rated #1 in Seminole County Public Schools District Elementary Schools, according to U.S. News & World Reports. Don’t miss out on your chance to call this home your own!
Zillow last checked: 8 hours ago
Listing updated: July 25, 2025 at 11:51am
Listing Provided by:
Jean Scott 407-759-5320,
KELLER WILLIAMS ADVANTAGE REALTY 407-977-7600,
Rachel Gregory 407-559-5995,
KELLER WILLIAMS ADVANTAGE REALTY
Bought with:
Ralph De La Cruz, 3084840
EMPIRE NETWORK REALTY
Sandi De La Cruz, 3082292
EMPIRE NETWORK REALTY
Source: Stellar MLS,MLS#: O6295902 Originating MLS: Orlando Regional
Originating MLS: Orlando Regional

Facts & features
Interior
Bedrooms & bathrooms
- Bedrooms: 4
- Bathrooms: 3
- Full bathrooms: 2
- 1/2 bathrooms: 1
Primary bedroom
- Features: Walk-In Closet(s)
- Level: Second
- Area: 195 Square Feet
- Dimensions: 15x13
Bedroom 2
- Features: Built-in Closet
- Level: Second
- Area: 120 Square Feet
- Dimensions: 12x10
Bedroom 3
- Features: Built-in Closet
- Level: Second
- Area: 130 Square Feet
- Dimensions: 13x10
Bedroom 4
- Features: Built-in Closet
- Level: Second
- Area: 120 Square Feet
- Dimensions: 12x10
Dinette
- Level: First
- Area: 100 Square Feet
- Dimensions: 10x10
Dining room
- Level: First
- Area: 169 Square Feet
- Dimensions: 13x13
Family room
- Level: First
- Area: 221 Square Feet
- Dimensions: 17x13
Kitchen
- Level: First
- Area: 168 Square Feet
- Dimensions: 14x12
Living room
- Level: First
- Area: 150 Square Feet
- Dimensions: 15x10
Heating
- Central, Electric
Cooling
- Central Air
Appliances
- Included: Oven, Cooktop, Disposal
- Laundry: Inside, Laundry Room
Features
- Ceiling Fan(s), Crown Molding, Eating Space In Kitchen, High Ceilings, Kitchen/Family Room Combo, Living Room/Dining Room Combo, Open Floorplan, Stone Counters, Thermostat, Walk-In Closet(s)
- Flooring: Laminate, Tile
- Doors: French Doors
- Has fireplace: Yes
- Fireplace features: Family Room
Interior area
- Total structure area: 2,799
- Total interior livable area: 2,207 sqft
Property
Parking
- Total spaces: 2
- Parking features: Garage - Attached
- Attached garage spaces: 2
Features
- Levels: Two
- Stories: 2
- Patio & porch: Covered, Screened
- Exterior features: Irrigation System, Lighting, Sidewalk
- Has private pool: Yes
- Pool features: In Ground, Lighting, Salt Water, Screen Enclosure
- Fencing: Wood
Lot
- Size: 7,389 sqft
- Features: Sidewalk
Details
- Parcel number: 31213150900000130
- Zoning: R-1BB
- Special conditions: None
Construction
Type & style
- Home type: SingleFamily
- Property subtype: Single Family Residence
Materials
- Brick, Stucco, Wood Frame
- Foundation: Slab
- Roof: Shingle
Condition
- New construction: No
- Year built: 1990
Utilities & green energy
- Sewer: Public Sewer
- Water: Public
- Utilities for property: BB/HS Internet Available, Cable Available
Community & neighborhood
Location
- Region: Oviedo
- Subdivision: LAKES OF ALOMA
HOA & financial
HOA
- Has HOA: Yes
- HOA fee: $65 monthly
- Association name: Tower Property Management - Chris Browne
- Association phone: 407-730-9872
Other fees
- Pet fee: $0 monthly
Other financial information
- Total actual rent: 0
Other
Other facts
- Listing terms: Cash,Conventional,FHA,VA Loan
- Ownership: Fee Simple
- Road surface type: Paved, Asphalt
Price history
| Date | Event | Price |
|---|---|---|
| 7/25/2025 | Sold | $520,000-4.6%$236/sqft |
Source: | ||
| 6/14/2025 | Pending sale | $545,000$247/sqft |
Source: | ||
| 5/23/2025 | Price change | $545,000-0.9%$247/sqft |
Source: | ||
| 5/9/2025 | Price change | $550,000-2.7%$249/sqft |
Source: | ||
| 4/25/2025 | Price change | $565,000-2.4%$256/sqft |
Source: | ||
Public tax history
| Year | Property taxes | Tax assessment |
|---|---|---|
| 2024 | $5,064 +2.5% | $423,365 +3% |
| 2023 | $4,939 +2.5% | $411,034 +3% |
| 2022 | $4,817 +14.8% | $399,062 +24.6% |
Find assessor info on the county website
Neighborhood: 32765
Nearby schools
GreatSchools rating
- 10/10Rainbow Elementary SchoolGrades: PK-5Distance: 2.4 mi
- 8/10Tuskawilla Middle SchoolGrades: 6-8Distance: 1.4 mi
- 6/10Lake Howell High SchoolGrades: 9-12Distance: 2 mi
Schools provided by the listing agent
- Elementary: Rainbow Elementary
- Middle: Tuskawilla Middle
- High: Lake Howell High
Source: Stellar MLS. This data may not be complete. We recommend contacting the local school district to confirm school assignments for this home.
Get a cash offer in 3 minutes
Find out how much your home could sell for in as little as 3 minutes with a no-obligation cash offer.
Estimated market value
$518,400
Get a cash offer in 3 minutes
Find out how much your home could sell for in as little as 3 minutes with a no-obligation cash offer.
Estimated market value
$518,400

