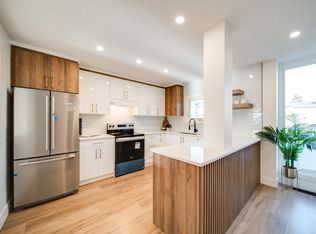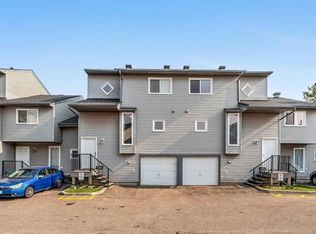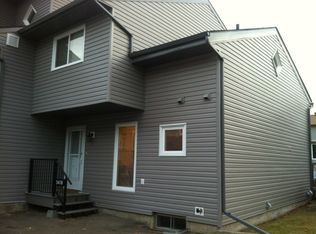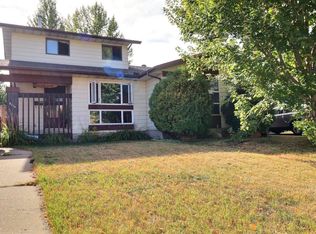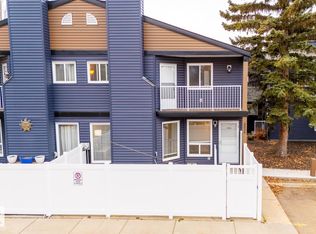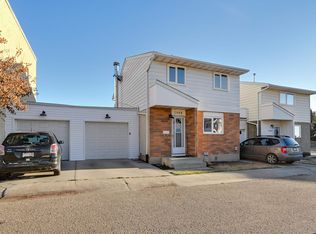5388 38a Ave NW, Edmonton, AB T6L 2H4
What's special
- 21 days |
- 34 |
- 2 |
Likely to sell faster than
Zillow last checked: 8 hours ago
Listing updated: November 20, 2025 at 02:20pm
Ian Choi,
MaxWell Polaris
Facts & features
Interior
Bedrooms & bathrooms
- Bedrooms: 3
- Bathrooms: 2
- Full bathrooms: 1
- 1/2 bathrooms: 1
Primary bedroom
- Level: Upper
Heating
- Forced Air-1, Natural Gas
Appliances
- Included: Dryer, Exhaust Fan, Refrigerator, Electric Stove, Washer
Features
- No Animal Home, No Smoking Home
- Flooring: Carpet, Ceramic Tile, Vinyl Plank
- Basement: Full, Unfinished
Interior area
- Total structure area: 1,145
- Total interior livable area: 1,145 sqft
Video & virtual tour
Property
Parking
- Total spaces: 1
- Parking features: Single Garage Attached, Garage Control, Garage Opener
- Attached garage spaces: 1
Features
- Levels: 2 Storey,2
Lot
- Size: 2,650.93 Square Feet
- Features: Near Golf Course, Golf Nearby
Construction
Type & style
- Home type: Townhouse
- Property subtype: Townhouse
Materials
- Foundation: Concrete Perimeter
- Roof: Asphalt
Condition
- Year built: 1979
Community & HOA
Community
- Features: No Animal Home, No Smoking Home
HOA
- Has HOA: Yes
- Services included: Exterior Maintenance, Insur. for Common Areas, Professional Management, Reserve Fund Contribution
Location
- Region: Edmonton
Financial & listing details
- Price per square foot: C$218/sqft
- Date on market: 11/20/2025
- Ownership: Private
By pressing Contact Agent, you agree that the real estate professional identified above may call/text you about your search, which may involve use of automated means and pre-recorded/artificial voices. You don't need to consent as a condition of buying any property, goods, or services. Message/data rates may apply. You also agree to our Terms of Use. Zillow does not endorse any real estate professionals. We may share information about your recent and future site activity with your agent to help them understand what you're looking for in a home.
Price history
Price history
Price history is unavailable.
Public tax history
Public tax history
Tax history is unavailable.Climate risks
Neighborhood: Woodvale
Nearby schools
GreatSchools rating
No schools nearby
We couldn't find any schools near this home.
- Loading
