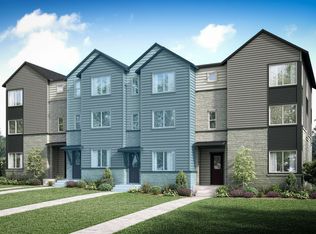Sold for $510,000
$510,000
5387 Pierson Court, Wheat Ridge, CO 80033
2beds
1,522sqft
Townhouse
Built in 2022
1,050 Square Feet Lot
$506,600 Zestimate®
$335/sqft
$2,817 Estimated rent
Home value
$506,600
$476,000 - $542,000
$2,817/mo
Zestimate® history
Loading...
Owner options
Explore your selling options
What's special
Experience the ease of modern living in this newly built townhome, nestled in a quiet Arvada community near vibrant Old Town. Boasting thoughtful upgrades beyond the builder's base package, this home seamlessly blends comfort and sophistication. An open-concept layout welcomes residents with a spacious living room that flows effortlessly into a dining area and a sleek kitchen complete with stainless steel appliances, generous cabinetry and a center island. Sliding glass doors open to a private balcony with serene mountain views — perfect for morning coffee or evening relaxation. The expansive primary suite features an en-suite bath and a large walk-in closet, while a second bedroom provides flexibility for guests or a home office. Additional highlights include a full laundry area with a washer and dryer set, an oversized tandem two-car garage, ample guest parking and HOA-covered snow removal and maintenance. A low-maintenance lifestyle with elevated style awaits in this modern retreat. Please be sure to read the attached letter from the sellers to find out why this home is so special!
Zillow last checked: 8 hours ago
Listing updated: December 09, 2025 at 03:55pm
Listed by:
Joey Hoisescu 619-806-7014 Joey@milehimodern.com,
Milehimodern
Bought with:
Bring Home Denver
Keller Williams Realty Downtown LLC
Jamie Gaab, 100070404
Keller Williams Realty Downtown LLC
Source: REcolorado,MLS#: 6280216
Facts & features
Interior
Bedrooms & bathrooms
- Bedrooms: 2
- Bathrooms: 3
- Full bathrooms: 1
- 3/4 bathrooms: 1
- 1/2 bathrooms: 1
- Main level bathrooms: 1
Bedroom
- Level: Upper
Bathroom
- Level: Main
Bathroom
- Level: Upper
Other
- Level: Upper
Other
- Level: Upper
Dining room
- Level: Main
Kitchen
- Level: Main
Living room
- Level: Main
Heating
- Forced Air
Cooling
- Central Air
Appliances
- Included: Cooktop, Dishwasher, Microwave, Oven, Range Hood, Refrigerator
- Laundry: In Unit, Laundry Closet
Features
- Ceiling Fan(s), Eat-in Kitchen, High Ceilings, High Speed Internet, Kitchen Island, Open Floorplan, Pantry, Primary Suite, Smoke Free, Stone Counters, Vaulted Ceiling(s), Walk-In Closet(s)
- Flooring: Carpet, Tile, Vinyl
- Windows: Window Coverings
- Has basement: No
- Common walls with other units/homes: 2+ Common Walls
Interior area
- Total structure area: 1,522
- Total interior livable area: 1,522 sqft
- Finished area above ground: 1,522
Property
Parking
- Total spaces: 2
- Parking features: Tandem
- Attached garage spaces: 2
Features
- Levels: Three Or More
- Patio & porch: Deck
- Exterior features: Balcony, Lighting, Rain Gutters
- Has view: Yes
- View description: Mountain(s)
Lot
- Size: 1,050 sqft
- Features: Landscaped
Details
- Parcel number: 514658
- Special conditions: Standard
Construction
Type & style
- Home type: Townhouse
- Property subtype: Townhouse
- Attached to another structure: Yes
Materials
- Rock, Wood Siding
- Roof: Composition
Condition
- New Construction
- New construction: Yes
- Year built: 2022
Utilities & green energy
- Sewer: Public Sewer
- Water: Public
- Utilities for property: Cable Available, Electricity Connected, Internet Access (Wired), Natural Gas Connected, Phone Available
Community & neighborhood
Location
- Region: Wheat Ridge
- Subdivision: Quail Run Final
HOA & financial
HOA
- Has HOA: Yes
- HOA fee: $116 monthly
- Services included: Maintenance Grounds, Snow Removal
- Association name: M&M Property Management
- Association phone: 866-611-5864
Other
Other facts
- Listing terms: Cash,Conventional,Other
- Ownership: Individual
- Road surface type: Paved
Price history
| Date | Event | Price |
|---|---|---|
| 12/9/2025 | Sold | $510,000$335/sqft |
Source: | ||
| 11/6/2025 | Pending sale | $510,000$335/sqft |
Source: | ||
| 8/26/2025 | Price change | $510,000-5.6%$335/sqft |
Source: | ||
| 6/16/2025 | Price change | $540,000-1.8%$355/sqft |
Source: | ||
| 5/29/2025 | Listed for sale | $550,000+15.8%$361/sqft |
Source: | ||
Public tax history
| Year | Property taxes | Tax assessment |
|---|---|---|
| 2024 | $559 +43.9% | $29,133 +383.1% |
| 2023 | $389 -76% | $6,030 +44.6% |
| 2022 | $1,619 +369.1% | $4,170 -76.3% |
Find assessor info on the county website
Neighborhood: 80033
Nearby schools
GreatSchools rating
- 5/10Vanderhoof Elementary SchoolGrades: K-5Distance: 0.7 mi
- 7/10Drake Junior High SchoolGrades: 6-8Distance: 1 mi
- 7/10Arvada West High SchoolGrades: 9-12Distance: 1.1 mi
Schools provided by the listing agent
- Elementary: Vanderhoof
- Middle: Drake
- High: Arvada West
- District: Jefferson County R-1
Source: REcolorado. This data may not be complete. We recommend contacting the local school district to confirm school assignments for this home.
Get a cash offer in 3 minutes
Find out how much your home could sell for in as little as 3 minutes with a no-obligation cash offer.
Estimated market value$506,600
Get a cash offer in 3 minutes
Find out how much your home could sell for in as little as 3 minutes with a no-obligation cash offer.
Estimated market value
$506,600
