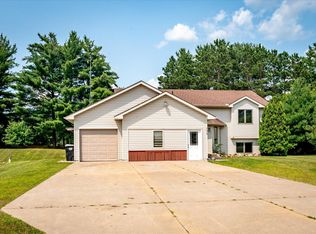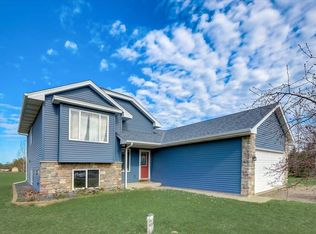Closed
$481,000
5387 16th St, Princeton, MN 55371
3beds
2,312sqft
Single Family Residence
Built in 2003
4.45 Acres Lot
$490,900 Zestimate®
$208/sqft
$3,201 Estimated rent
Home value
$490,900
Estimated sales range
Not available
$3,201/mo
Zestimate® history
Loading...
Owner options
Explore your selling options
What's special
Mother-in-law or Mancave or 4th bed-you choose. Check out this one of a kind home with 18 foot ceilings in the main room with center fireplace, very open floor plan, huge center island, NEW granite tops and backsplash, stainless steel appliances, amazing cabinetry in kitchen, new laminate flooring, many new lights & 2 ceiling fans, new trim in main living area, freshly painted main ceiling and most walls in home, new bathroom vanity, new toilet in main bath, new A/C unit in 2021, new roof and outside painted in 2022. Ceramic and newer laminate flooring throughout entire home with in-floor hear and forced air. Full concrete driveway with 12 yards of concrete poured 3 years ago for front and back patios. Large whirlpool tub. This home has so much to offer
Zillow last checked: 8 hours ago
Listing updated: July 19, 2025 at 11:01pm
Listed by:
Jesse P Jondahl 763-656-8097,
RE/MAX RESULTS
Bought with:
Mary Carter
Edina Realty, Inc.
Source: NorthstarMLS as distributed by MLS GRID,MLS#: 6516778
Facts & features
Interior
Bedrooms & bathrooms
- Bedrooms: 3
- Bathrooms: 3
- Full bathrooms: 1
- 3/4 bathrooms: 1
- 1/2 bathrooms: 1
Bedroom 1
- Level: Main
- Area: 270 Square Feet
- Dimensions: 18x15
Bedroom 2
- Level: Main
- Area: 221 Square Feet
- Dimensions: 17x13
Bedroom 3
- Level: Main
- Area: 270 Square Feet
- Dimensions: 18x15
Bathroom
- Level: Main
- Area: 238 Square Feet
- Dimensions: 17x14
Bathroom
- Level: Main
- Area: 60 Square Feet
- Dimensions: 10x6
Dining room
- Level: Main
- Area: 195 Square Feet
- Dimensions: 15x13
Family room
- Level: Main
- Area: 552 Square Feet
- Dimensions: 24x23
Foyer
- Level: Main
- Area: 64 Square Feet
- Dimensions: 16x4
Kitchen
- Level: Main
- Area: 252 Square Feet
- Dimensions: 18x14
Kitchen 2nd
- Level: Main
- Area: 416 Square Feet
- Dimensions: 32x13
Office
- Level: Main
- Area: 84 Square Feet
- Dimensions: 14x6
Storage
- Level: Main
- Area: 128 Square Feet
- Dimensions: 16x8
Walk in closet
- Level: Main
- Area: 140 Square Feet
- Dimensions: 14x10
Heating
- Forced Air, Fireplace(s), Radiant Floor
Cooling
- Central Air
Appliances
- Included: Air-To-Air Exchanger, Cooktop, Dishwasher, Dryer, Microwave, Refrigerator, Wall Oven, Washer, Water Softener Owned
Features
- Basement: None
- Number of fireplaces: 1
- Fireplace features: Living Room, Wood Burning
Interior area
- Total structure area: 2,312
- Total interior livable area: 2,312 sqft
- Finished area above ground: 2,300
- Finished area below ground: 0
Property
Parking
- Total spaces: 9
- Parking features: Attached, Concrete, Garage Door Opener, Heated Garage, Insulated Garage, Multiple Garages
- Attached garage spaces: 4
- Uncovered spaces: 5
- Details: Garage Dimensions (45x26), Garage Door Height (7), Garage Door Width (9)
Accessibility
- Accessibility features: Doors 36"+, No Stairs External, No Stairs Internal
Features
- Levels: One
- Stories: 1
- Patio & porch: Patio
- Pool features: None
- Fencing: None
- Waterfront features: Pond, Waterfront Num(999999999)
- Body of water: Unnamed Lake
Lot
- Size: 4.45 Acres
- Dimensions: 782 x 301 x 914 x 214
- Features: Corner Lot, Irregular Lot, Many Trees
Details
- Additional structures: Storage Shed
- Foundation area: 2400
- Parcel number: 166480010
- Zoning description: Residential-Single Family
Construction
Type & style
- Home type: SingleFamily
- Property subtype: Single Family Residence
Materials
- Log Siding, Block, Concrete, Frame, Log
- Roof: Age 8 Years or Less,Pitched
Condition
- Age of Property: 22
- New construction: No
- Year built: 2003
Utilities & green energy
- Electric: 200+ Amp Service
- Gas: Propane, Wood
- Sewer: Mound Septic, Private Sewer
- Water: Private, Well
Community & neighborhood
Location
- Region: Princeton
- Subdivision: Orchard Pines
HOA & financial
HOA
- Has HOA: No
Other
Other facts
- Road surface type: Paved
Price history
| Date | Event | Price |
|---|---|---|
| 6/27/2024 | Sold | $481,000-3.8%$208/sqft |
Source: | ||
| 4/29/2024 | Pending sale | $500,000$216/sqft |
Source: | ||
| 4/11/2024 | Listed for sale | $500,000+111%$216/sqft |
Source: | ||
| 4/23/2020 | Sold | $237,000-12.1%$103/sqft |
Source: | ||
| 3/12/2020 | Pending sale | $269,500$117/sqft |
Source: Keller Williams Realty Elite #5281454 | ||
Public tax history
| Year | Property taxes | Tax assessment |
|---|---|---|
| 2024 | $4,542 +2.1% | $383,900 -4.9% |
| 2023 | $4,448 +12% | $403,800 +2.3% |
| 2022 | $3,972 +7.8% | $394,800 +29.5% |
Find assessor info on the county website
Neighborhood: 55371
Nearby schools
GreatSchools rating
- 7/10Princeton Intermediate SchoolGrades: 3-5Distance: 3.2 mi
- 6/10Princeton Middle SchoolGrades: 6-8Distance: 2.9 mi
- 6/10Princeton Senior High SchoolGrades: 9-12Distance: 3.2 mi

Get pre-qualified for a loan
At Zillow Home Loans, we can pre-qualify you in as little as 5 minutes with no impact to your credit score.An equal housing lender. NMLS #10287.
Sell for more on Zillow
Get a free Zillow Showcase℠ listing and you could sell for .
$490,900
2% more+ $9,818
With Zillow Showcase(estimated)
$500,718
