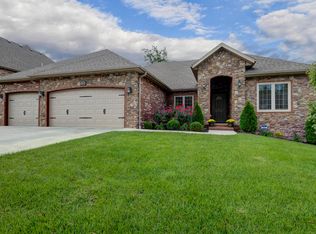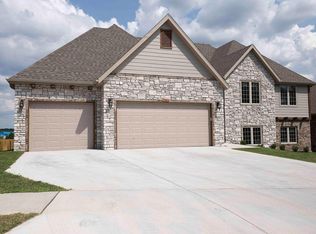Closed
Price Unknown
5386 S Faust Avenue, Springfield, MO 65810
5beds
3,848sqft
Single Family Residence
Built in 2019
10,454.4 Square Feet Lot
$533,700 Zestimate®
$--/sqft
$3,244 Estimated rent
Home value
$533,700
$486,000 - $587,000
$3,244/mo
Zestimate® history
Loading...
Owner options
Explore your selling options
What's special
Stunning Walk-Out Basement Home in Overland HeightsDiscover luxury and comfort in this breathtaking walk-out basement home nestled in the coveted Overland Heights subdivision. Designed for modern living, this residence boasts an open floor plan with soaring 16ft ceilings, flooded with natural light, creating an inviting and airy atmosphere. A striking floor-to-ceiling stone fireplace anchors the living area, complemented by gleaming hardwood floors, granite countertops, and soft-close cabinetry throughout.The gourmet Kitchen is equipped with a walk-in pantry, vented micro hood, gas range, under-cabinet lighting, and two refrigerators that stay with the home (one in basement).Details you won't find everywhere include custom shades on every window, including blackout shades in all bedrooms. Tray ceilings with indirect lighting in the foyer and master bedroom, bull-nose sheetrock corners for a polished finish. The laundry/mudroom with a hall-tree, and built-in wood shelving in all closets are perfect for all your needs. This home is smart too, with Cat-5 wiring throughout for seamless connectivity. Don't forget there's shuffleboard table included.In your outdoor oasis you can enjoy an expansive covered deck, patio, and a fenced backyard perfect for entertaining or relaxation.The basement features two additional bedrooms, a full bath, a wet bar, a finished room ideal for an office or playroom, ample storage, and a unique finished John Deere Room.Just steps from Wanda Gray Elementary and minutes from South Campbell you'll have unmatched convenience.This home combines sophisticated design with practical features, making it a true gem in Overland Heights.
Zillow last checked: 8 hours ago
Listing updated: August 27, 2025 at 10:01am
Listed by:
Brooke Evans 417-844-6363,
Murney Associates - Primrose
Bought with:
Steven W. Chilson, 2017016423
Keller Williams
Source: SOMOMLS,MLS#: 60295219
Facts & features
Interior
Bedrooms & bathrooms
- Bedrooms: 5
- Bathrooms: 3
- Full bathrooms: 3
Heating
- Central, Natural Gas
Cooling
- Central Air, Ceiling Fan(s)
Appliances
- Included: Gas Cooktop, Free-Standing Gas Oven, Microwave, Refrigerator, Disposal, Dishwasher
- Laundry: W/D Hookup
Features
- High Speed Internet, Granite Counters, Tray Ceiling(s), High Ceilings, Walk-In Closet(s), Wired for Sound
- Flooring: Carpet, Tile, Hardwood
- Windows: Window Coverings, Double Pane Windows
- Basement: Walk-Out Access,Sump Pump,Storage Space,Interior Entry,Finished,Exterior Entry,Full
- Attic: Pull Down Stairs
- Has fireplace: Yes
- Fireplace features: Living Room, Gas, Stone
Interior area
- Total structure area: 3,848
- Total interior livable area: 3,848 sqft
- Finished area above ground: 1,924
- Finished area below ground: 1,924
Property
Parking
- Total spaces: 3
- Parking features: Driveway, Garage Faces Front, Garage Door Opener
- Attached garage spaces: 3
- Has uncovered spaces: Yes
Features
- Levels: Two
- Stories: 2
- Patio & porch: Covered, Rear Porch, Front Porch, Deck
- Exterior features: Rain Gutters
- Pool features: Community
- Has spa: Yes
- Spa features: Bath
- Fencing: Wood,Full
- Has view: Yes
- View description: City
Lot
- Size: 10,454 sqft
- Features: Sprinklers In Front, Sprinklers In Rear, Easements, Curbs
Details
- Parcel number: 1822200339
Construction
Type & style
- Home type: SingleFamily
- Architectural style: Traditional
- Property subtype: Single Family Residence
Materials
- Brick, Stone
- Roof: Composition
Condition
- Year built: 2019
Utilities & green energy
- Sewer: Public Sewer
- Water: Public
Green energy
- Energy efficient items: Appliances, High Efficiency - 90%+
Community & neighborhood
Location
- Region: Springfield
- Subdivision: Overland Heights
HOA & financial
HOA
- HOA fee: $667 annually
- Services included: Common Area Maintenance, Trash, Pool
Other
Other facts
- Listing terms: Cash,VA Loan,FHA,Conventional
- Road surface type: Concrete
Price history
| Date | Event | Price |
|---|---|---|
| 8/27/2025 | Sold | -- |
Source: | ||
| 7/22/2025 | Pending sale | $549,900$143/sqft |
Source: | ||
| 6/13/2025 | Price change | $549,900-3.5%$143/sqft |
Source: | ||
| 5/23/2025 | Listed for sale | $569,900+36.7%$148/sqft |
Source: | ||
| 6/5/2019 | Listing removed | $416,900$108/sqft |
Source: ReeceNichols - Springfield #60131023 Report a problem | ||
Public tax history
| Year | Property taxes | Tax assessment |
|---|---|---|
| 2025 | $4,627 +0% | $89,810 +7.5% |
| 2024 | $4,627 +0.5% | $83,540 |
| 2023 | $4,602 +13.8% | $83,540 +11% |
Find assessor info on the county website
Neighborhood: 65810
Nearby schools
GreatSchools rating
- 5/10Gray Elementary SchoolGrades: PK-4Distance: 0 mi
- 8/10Cherokee Middle SchoolGrades: 6-8Distance: 1.9 mi
- 8/10Kickapoo High SchoolGrades: 9-12Distance: 2.8 mi
Schools provided by the listing agent
- Elementary: SGF-Wanda Gray/Wilsons
- Middle: SGF-Cherokee
- High: SGF-Kickapoo
Source: SOMOMLS. This data may not be complete. We recommend contacting the local school district to confirm school assignments for this home.

