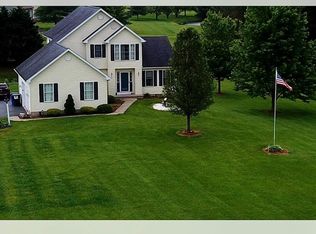Sold for $435,000
$435,000
5386 Millington Rd, Clayton, DE 19938
3beds
1,456sqft
Single Family Residence
Built in 1994
1 Acres Lot
$443,800 Zestimate®
$299/sqft
$2,185 Estimated rent
Home value
$443,800
$422,000 - $466,000
$2,185/mo
Zestimate® history
Loading...
Owner options
Explore your selling options
What's special
NO HOA! Park your RV, boat, and even build a detached garage or pole barn for your hobbies! This beautiful ranch home rests on 1 acre and offers 3 bedrooms and 2 bathrooms and no carpets! As you pull into the long driveway imagine sitting on the front porch gazing over the view of open farm land. Enter the home and you’ll appreciate that the entire main area has been remodeled from its original floor plan, opening up the space for your enjoyment! Check out the double oven and enormous island in your gourmet kitchen that also features a space for a wine fridge! The kitchen has all stainless steel appliances, oversized sink, granite countertops, and chestnut cabinets. Off of the kitchen area is a four-seasons room that overlooks the fenced-in, private backyard and pool. Down the hall from the family room area are three bedrooms, a full bathroom and access to a large unfinished basement. The primary suite is spacious and bright with a renovated ensuite complete with a dual sink set up and tiled shower. Also for your sneaker collection this owner has remodeled to add a huge walk-in closet! (Note: the small closet and a few square feet were borrowed from bedroom 3 to make room for the walk-in closet space—this can easily be added back if your family needs it!) So if you’re looking to escape the noise and see the stars, 5386 Millington Road is ready for you to call it home. **THIS HOME HAS A BRAND NEW SEPTIC BEING INSTALLED***
Zillow last checked: 8 hours ago
Listing updated: September 13, 2023 at 05:12am
Listed by:
Megan Aitken 302-688-7653,
Keller Williams Realty,
Listing Team: Megan Aitken Team
Bought with:
Ashley Simmons, RS-0022936
Compass
Source: Bright MLS,MLS#: DEKT2018558
Facts & features
Interior
Bedrooms & bathrooms
- Bedrooms: 3
- Bathrooms: 2
- Full bathrooms: 2
- Main level bathrooms: 2
- Main level bedrooms: 3
Basement
- Area: 0
Heating
- Forced Air, Natural Gas
Cooling
- Central Air, Electric
Appliances
- Included: Electric Water Heater
- Laundry: In Basement
Features
- Open Floorplan, Eat-in Kitchen, Kitchen Island, Primary Bath(s), Bathroom - Tub Shower, Walk-In Closet(s), Upgraded Countertops
- Flooring: Wood
- Basement: Unfinished
- Has fireplace: No
Interior area
- Total structure area: 1,456
- Total interior livable area: 1,456 sqft
- Finished area above ground: 1,456
- Finished area below ground: 0
Property
Parking
- Total spaces: 12
- Parking features: Garage Faces Side, Covered, Inside Entrance, Oversized, Asphalt, Private, Attached, Driveway
- Attached garage spaces: 2
- Uncovered spaces: 10
Accessibility
- Accessibility features: None
Features
- Levels: One
- Stories: 1
- Has private pool: Yes
- Pool features: Above Ground, Private
- Fencing: Full,Picket,Back Yard,Split Rail,Wood
- Has view: Yes
- View description: Pasture
Lot
- Size: 1 Acres
- Features: Level, Secluded, Unrestricted, Rural, Soil Study Avail
Details
- Additional structures: Above Grade, Below Grade
- Parcel number: KH0001700022624000
- Zoning: AC
- Special conditions: Standard
Construction
Type & style
- Home type: SingleFamily
- Architectural style: Ranch/Rambler
- Property subtype: Single Family Residence
Materials
- Vinyl Siding
- Foundation: Concrete Perimeter
Condition
- Excellent
- New construction: No
- Year built: 1994
Utilities & green energy
- Sewer: Private Septic Tank
- Water: Well
Community & neighborhood
Location
- Region: Clayton
- Subdivision: None Available
Other
Other facts
- Listing agreement: Exclusive Right To Sell
- Ownership: Fee Simple
- Road surface type: Black Top
Price history
| Date | Event | Price |
|---|---|---|
| 5/26/2023 | Sold | $435,000$299/sqft |
Source: | ||
| 4/27/2023 | Pending sale | $435,000$299/sqft |
Source: | ||
| 4/16/2023 | Contingent | $435,000+2.4%$299/sqft |
Source: | ||
| 4/13/2023 | Listed for sale | $425,000-2.3%$292/sqft |
Source: | ||
| 4/5/2023 | Listing removed | $435,000$299/sqft |
Source: | ||
Public tax history
| Year | Property taxes | Tax assessment |
|---|---|---|
| 2024 | -- | $410,300 +693.6% |
| 2023 | $1,374 +3.5% | $51,700 |
| 2022 | $1,327 -2% | $51,700 -3.9% |
Find assessor info on the county website
Neighborhood: 19938
Nearby schools
GreatSchools rating
- 7/10Clayton Intermediate SchoolGrades: 5-6Distance: 1.5 mi
- 4/10Smyrna Middle SchoolGrades: 7-8Distance: 2.8 mi
- 7/10Smyrna High SchoolGrades: 9-12Distance: 2.5 mi
Schools provided by the listing agent
- District: Smyrna
Source: Bright MLS. This data may not be complete. We recommend contacting the local school district to confirm school assignments for this home.

Get pre-qualified for a loan
At Zillow Home Loans, we can pre-qualify you in as little as 5 minutes with no impact to your credit score.An equal housing lender. NMLS #10287.
