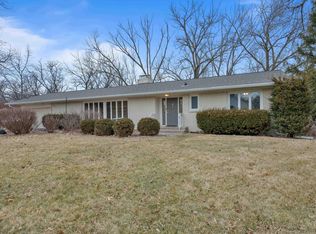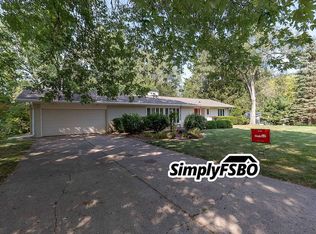Sold for $1,799,900 on 03/15/24
$1,799,900
5385 Silver Spur Rd, Bettendorf, IA 52722
4beds
5,486sqft
Single Family Residence, Residential
Built in 2008
21.68 Acres Lot
$1,757,400 Zestimate®
$328/sqft
$3,837 Estimated rent
Home value
$1,757,400
$1.55M - $2.02M
$3,837/mo
Zestimate® history
Loading...
Owner options
Explore your selling options
What's special
Nestled in heart of Bettendorf, remarkable 21+ acre serene woodland escape in Pleasant Valley Schools. This unique haven promises both luxury & nature's tranquility. Architectural marvel, over 5,400 sq ft of meticulously designed living space. Quadra hi-eff wood-burning fplce w/ stone backdrop creates cozy ambiance in Great Room. Primary suite is a sanctuary, featuring serene, wooded views & deck access to soak up nature. Chef's kitchen gleams w/ top-of-line appls, sophisticated Omega cabinets, & under-cabinet lighting. Effortless organization w/ pull-out drawers, pegboard dish organizers, & extensive walk-in pantry. Designed for the entertainer, this home boasts a custom bar in lower level, complete w/ a bev/wine fridge, DW, & micro. Theater room promises endless nights of cinematic joy. Comfort is in every detail: heated tile floors, central vac system, & a zero-entry shower w/ rain shower & body jets for a spa-like experience. Sonos whole-house audio. Multiple outdoor spaces; screened-in porch, 2 decks, patio, & front porch, invite you to enjoy lush surroundings. Enjoy swimming, fishing, or simply revel in panoramic views of timber & creek. Other highlights include geothermal system, 3.5 car heated garage w/ floor drain, hot & cold-water bibs, & upper storage. Separate garden garage & fitness lovers will appreciate dedicated exercise rm. This unparalleled property is more than just a home; it's an experience, a retreat, a lifestyle. Step into your private paradise today!
Zillow last checked: 8 hours ago
Listing updated: August 17, 2024 at 01:01pm
Listed by:
Brad Boeye 563-204-8488,
BUY SELL BUILD QC - Real Broker, LLC
Bought with:
Brad Boeye, S41888000/475.141321
BUY SELL BUILD QC - Real Broker, LLC
Source: RMLS Alliance,MLS#: QC4249341 Originating MLS: Quad City Area Realtor Association
Originating MLS: Quad City Area Realtor Association

Facts & features
Interior
Bedrooms & bathrooms
- Bedrooms: 4
- Bathrooms: 4
- Full bathrooms: 3
- 1/2 bathrooms: 1
Bedroom 1
- Level: Main
- Dimensions: 19ft 0in x 17ft 0in
Bedroom 2
- Level: Main
- Dimensions: 12ft 0in x 12ft 0in
Bedroom 3
- Level: Basement
- Dimensions: 14ft 0in x 12ft 0in
Bedroom 4
- Level: Basement
- Dimensions: 16ft 0in x 12ft 0in
Other
- Level: Main
- Dimensions: 14ft 0in x 11ft 0in
Other
- Level: Main
- Dimensions: 13ft 0in x 9ft 0in
Other
- Level: Main
- Dimensions: 15ft 0in x 13ft 0in
Other
- Area: 2622
Additional level
- Area: 0
Additional room
- Description: Theater Rm
- Level: Basement
- Dimensions: 18ft 0in x 12ft 0in
Additional room 2
- Description: Exercise Rm
- Level: Basement
- Dimensions: 19ft 0in x 13ft 0in
Great room
- Level: Main
- Dimensions: 20ft 0in x 19ft 0in
Kitchen
- Level: Main
- Dimensions: 19ft 0in x 13ft 0in
Laundry
- Level: Main
- Dimensions: 9ft 0in x 8ft 0in
Main level
- Area: 2864
Recreation room
- Level: Basement
- Dimensions: 35ft 0in x 33ft 0in
Heating
- Forced Air, Radiant, Geothermal
Cooling
- Zoned, Central Air
Appliances
- Included: Dishwasher, Disposal, Dryer, Range Hood, Microwave, Other, Range, Refrigerator, Washer, Water Purifier, Water Softener Owned, Gas Water Heater
Features
- Bar, Ceiling Fan(s), Vaulted Ceiling(s), Central Vacuum, High Speed Internet, Solid Surface Counter, Wet Bar
- Windows: Blinds
- Basement: Finished,Full
- Number of fireplaces: 2
- Fireplace features: Gas Log, Great Room, Recreation Room, Wood Burning
Interior area
- Total structure area: 2,864
- Total interior livable area: 5,486 sqft
Property
Parking
- Total spaces: 3.5
- Parking features: Attached, Paved
- Attached garage spaces: 3.5
- Details: Number Of Garage Remotes: 2
Accessibility
- Accessibility features: Roll-In Shower, Accessible Doors, Accessible Hallway(s)
Features
- Patio & porch: Deck, Patio, Porch, Screened
- Waterfront features: Creek
Lot
- Size: 21.68 Acres
- Features: Dead End Street, Extra Lot, Level, Other, Wooded
Details
- Additional parcels included: 8414533OLA & 841455003
- Parcel number: 841453303
Construction
Type & style
- Home type: SingleFamily
- Architectural style: Ranch
- Property subtype: Single Family Residence, Residential
Materials
- Frame, Masonite, Stone
- Foundation: Concrete Perimeter
- Roof: Shingle
Condition
- New construction: No
- Year built: 2008
Utilities & green energy
- Sewer: Public Sewer
- Water: Public
- Utilities for property: Cable Available
Green energy
- Energy efficient items: HVAC, Insulation
Community & neighborhood
Security
- Security features: Security System
Location
- Region: Bettendorf
- Subdivision: Wallaces
Other
Other facts
- Road surface type: Paved, Shared
Price history
| Date | Event | Price |
|---|---|---|
| 3/15/2024 | Sold | $1,799,900$328/sqft |
Source: | ||
| 2/2/2024 | Pending sale | $1,799,900$328/sqft |
Source: | ||
| 2/2/2024 | Listed for sale | $1,799,900$328/sqft |
Source: | ||
| 1/10/2024 | Contingent | $1,799,900$328/sqft |
Source: | ||
| 1/10/2024 | Listed for sale | $1,799,900$328/sqft |
Source: | ||
Public tax history
| Year | Property taxes | Tax assessment |
|---|---|---|
| 2024 | $20,612 +15.3% | $1,362,500 +3.4% |
| 2023 | $17,882 +2.3% | $1,318,300 +34.1% |
| 2022 | $17,478 -2.8% | $982,870 |
Find assessor info on the county website
Neighborhood: 52722
Nearby schools
GreatSchools rating
- 10/10Pleasant View Elementary SchoolGrades: K-6Distance: 1.1 mi
- 6/10Pleasant Valley Junior High SchoolGrades: 7-8Distance: 4.7 mi
- 9/10Pleasant Valley High SchoolGrades: 9-12Distance: 0.6 mi
Schools provided by the listing agent
- Elementary: Pleasant Valley
- Middle: Pleasant Valley
- High: Pleasant Valley
Source: RMLS Alliance. This data may not be complete. We recommend contacting the local school district to confirm school assignments for this home.

Get pre-qualified for a loan
At Zillow Home Loans, we can pre-qualify you in as little as 5 minutes with no impact to your credit score.An equal housing lender. NMLS #10287.

