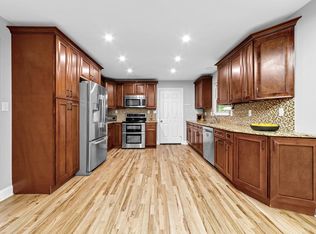Fantastic location for this 3 bedroom, 1.5 bath home. The main level features a spacious kitchen, large living room, dining room and an additional flex space perfect for a home office or 4th bedroom. Upstairs you'll find all three bedrooms with plenty of closets and a half bath. Oversized 2 car garage with workshop. Sitting on .72 acres, the large fenced backyard is a gardeners dream. Covered back deck is perfect for grilling and chilling. Paved driveway.
This property is off market, which means it's not currently listed for sale or rent on Zillow. This may be different from what's available on other websites or public sources.
