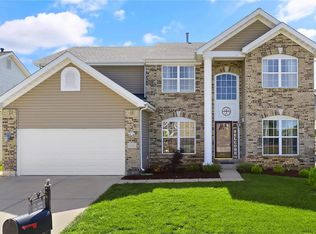Beautiful large home in highly sought after Harter Farms Subdivision. Home boasts over $100k in upgrades from the builder. 3122 sq ft with open floor plan & high ceilings. Main floor family room with built in bookcases & gas fireplace. Upgraded hardwood floors on the main floor & enormous 24x12 deck off the breakfast room. 42 inch cabinetry in kitchen with oversized island, butler's pantry, and bar. 4 Bedrooms with huge Master Bedroom Retreat complete with vaulted ceiling, sitting room, and two walk in closets! Luxury height countertop in master bath. Vinyl fenced in back yard backs to beautiful wooded common ground. Approximately 500 sq ft of additional living space in the partially finished walk out lower level. Subdivision has access to community pool and a private lake for fishing!
This property is off market, which means it's not currently listed for sale or rent on Zillow. This may be different from what's available on other websites or public sources.
