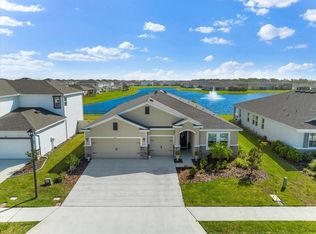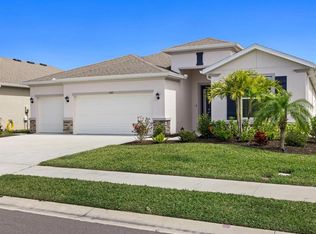Buyer representation welcome!!! Check out this open concept, multi-gen, single story concrete constructed floor plan! The popular Camden, is a 4 bedroom, 3.5 half bath, with 2,787 square ft. and 3 car garage built in 2021. PLEASE call or text to inquire more or to see our home, 417-540-5857. With several upgrades including a ship lapped TV wall, custom wood dining feature wall, lighting upgrades and garage overhead storage, the home is all electric, and wired with smart home technology and security. With granite countertops throughout, the kitchen features a large island, walk-in pantry, subway tile backsplash, and eat-in dining area that flows into living room, dining room and slider to covered lanai. Large Master bedroom has trey ceiling and master bath has large tub and walk-in shower and walk-in closet. Huge central laundry room and convenient powder room. The multi-gen space has its own large flex room, bedroom with walk-in closet, and full bath. Cinder block built and very energy efficient with low HOA featuring a resort style pool and tot lot. Zoned for A rated schools; Gullett Elementary, Mona Jain Middle School and Lakewood Ranch High School.
This property is off market, which means it's not currently listed for sale or rent on Zillow. This may be different from what's available on other websites or public sources.

