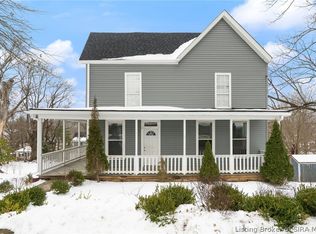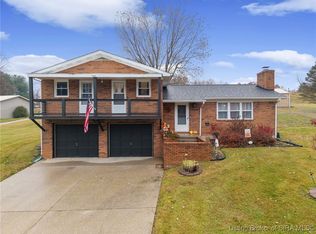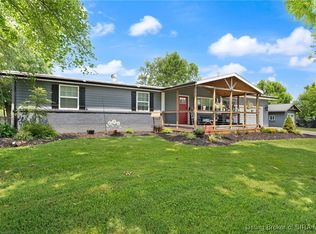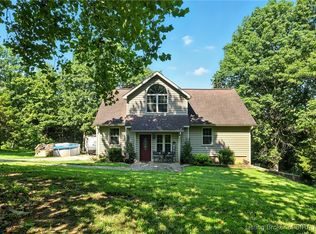You won't want to miss this exceptional, move-in-ready home offering 2,201 square feet of living space, including a finished basement, set on a beautiful 1-ACRE lot in the Lanesville Community School District. Featuring an open-concept layout, durable Hardie board siding, and numerous newer updates, this home delivers comfort, functionality, and long-term value.
The kitchen offers a breakfast bar, ample cabinetry, and appliances that remain, opening into a spacious dining area ideal for gatherings. The living room is filled with natural light and showcases scenic views of the property.
The primary bedroom includes two separate closets with a full bath nearby, while the second bedroom also has access to a full bathroom. The finished basement adds a family room, laundry area, and extra storage.
Recent updates include newer windows, interior and exterior doors, roof, gutters, downspouts, deck boards, and outdoor features. An attached two-car garage, wraparound driveway with RV parking, tiered deck with grilling area, newer gazebo, mature landscaping, and custom storage shed complete this turnkey property!
For sale
Price cut: $5K (1/27)
$299,900
5385 Corydon Ridge Road NE, Corydon, IN 47112
2beds
2,201sqft
Est.:
Single Family Residence
Built in 1979
1 Acres Lot
$294,400 Zestimate®
$136/sqft
$-- HOA
What's special
Finished basementAttached two-car garageNewer gazeboDurable hardie board sidingCustom storage shedOpen-concept layoutMature landscaping
- 80 days |
- 1,769 |
- 66 |
Likely to sell faster than
Zillow last checked: 8 hours ago
Listing updated: January 31, 2026 at 11:00am
Listed by:
Janna Schickel,
Lopp Real Estate Brokers
Source: SIRA,MLS#: 2025012747 Originating MLS: Southern Indiana REALTORS Association
Originating MLS: Southern Indiana REALTORS Association
Tour with a local agent
Facts & features
Interior
Bedrooms & bathrooms
- Bedrooms: 2
- Bathrooms: 2
- Full bathrooms: 2
Primary bedroom
- Level: First
- Dimensions: 22.5 x 10.2
Bedroom
- Level: First
- Dimensions: 12.3 x 16.6
Dining room
- Level: First
- Dimensions: 11.5 x 10.3
Family room
- Level: First
- Dimensions: 24.8 x 24
Kitchen
- Level: First
- Dimensions: 10.5 x 10.2
Living room
- Level: First
- Dimensions: 21.1 x 13.6
Heating
- Heat Pump
Cooling
- Central Air
Appliances
- Laundry: In Basement, Laundry Closet
Features
- Eat-in Kitchen, Main Level Primary, Storage
- Basement: Exterior Entry,Partially Finished
- Has fireplace: No
Interior area
- Total structure area: 2,201
- Total interior livable area: 2,201 sqft
- Finished area above ground: 1,248
- Finished area below ground: 953
Property
Parking
- Total spaces: 2
- Parking features: Attached, Garage
- Attached garage spaces: 2
- Has uncovered spaces: Yes
Features
- Levels: One
- Stories: 1
- Patio & porch: Covered, Deck, Porch
- Exterior features: Deck, Landscaping, Paved Driveway, Porch
- Has view: Yes
- View description: Park/Greenbelt, Panoramic, Scenic
Lot
- Size: 1 Acres
- Features: Secluded
Details
- Additional structures: Shed(s), Gazebo
- Parcel number: 311013300015000005
- Zoning: Residential
- Zoning description: Residential
Construction
Type & style
- Home type: SingleFamily
- Architectural style: One Story
- Property subtype: Single Family Residence
Materials
- Hardboard, Frame
- Foundation: Poured
- Roof: Shingle
Condition
- Resale
- New construction: No
- Year built: 1979
Utilities & green energy
- Sewer: Septic Tank
- Water: Connected, Public
Community & HOA
HOA
- Has HOA: No
Location
- Region: Corydon
Financial & listing details
- Price per square foot: $136/sqft
- Tax assessed value: $205,500
- Annual tax amount: $963
- Date on market: 11/21/2025
- Cumulative days on market: 81 days
- Listing terms: Conventional,FHA,VA Loan
- Road surface type: Paved
Estimated market value
$294,400
$280,000 - $309,000
$1,589/mo
Price history
Price history
| Date | Event | Price |
|---|---|---|
| 1/27/2026 | Price change | $299,900-1.6%$136/sqft |
Source: | ||
| 12/24/2025 | Price change | $304,900-3.2%$139/sqft |
Source: | ||
| 11/21/2025 | Listed for sale | $314,900+10.5%$143/sqft |
Source: | ||
| 9/11/2024 | Sold | $284,900-0.3%$129/sqft |
Source: | ||
| 8/16/2024 | Pending sale | $285,900$130/sqft |
Source: | ||
Public tax history
Public tax history
| Year | Property taxes | Tax assessment |
|---|---|---|
| 2024 | $958 +4.9% | $205,500 +0.3% |
| 2023 | $913 +7.8% | $204,800 +10.2% |
| 2022 | $847 +11.9% | $185,900 +14.1% |
Find assessor info on the county website
BuyAbility℠ payment
Est. payment
$1,668/mo
Principal & interest
$1426
Property taxes
$137
Home insurance
$105
Climate risks
Neighborhood: 47112
Nearby schools
GreatSchools rating
- 6/10Lanesville Elementary SchoolGrades: K-6Distance: 2.1 mi
- 7/10Lanesville Jr-Sr High SchoolGrades: 7-12Distance: 2.1 mi
- Loading
- Loading



