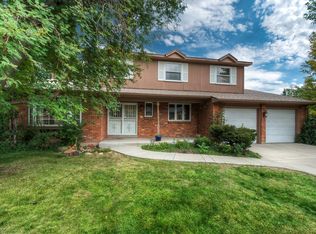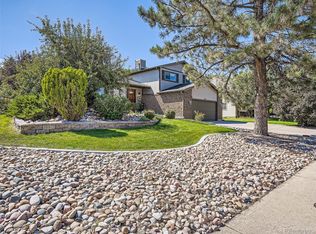Sold for $838,000
$838,000
5385 Camargo Road, Littleton, CO 80123
5beds
3,927sqft
Single Family Residence
Built in 1980
0.25 Acres Lot
$800,800 Zestimate®
$213/sqft
$4,235 Estimated rent
Home value
$800,800
$745,000 - $857,000
$4,235/mo
Zestimate® history
Loading...
Owner options
Explore your selling options
What's special
Charming and spacious Bow Mar Knolls beauty! This beautifully updated 5-bedroom, 4-bathroom home offers 3,927 total square feet of comfort and style. With recent updates throughout, including a modern kitchen, new flooring on the main level, and plush new carpeting throughout, this property is spacious enough for any buyer's needs. No HOA and large parking pad for any extra vehicles, RV's, boats, or toys. Three car garage plus extra RV parking!
Enjoy a usable and functional kitchen layout, newer stainless steel appliances, and newly added Mitsubishi mini-split air conditioning units (installed in 2021). Additional upgrades include new ceiling fans, and new security system.
The spacious layout includes a variety of flexible living spaces perfect for family living and entertaining guests. Nestled on a quiet street, this home offers a rare combination of location, space, and modern updates.
Zillow last checked: 8 hours ago
Listing updated: March 25, 2025 at 07:46am
Listed by:
Justin Moser 303-518-7732 justin.moser@orchard.com,
Orchard Brokerage LLC
Bought with:
Nancy Sawyer, 01317089
Allegiance Real Estate Services, Inc.
Source: REcolorado,MLS#: 9367048
Facts & features
Interior
Bedrooms & bathrooms
- Bedrooms: 5
- Bathrooms: 4
- Full bathrooms: 3
- 3/4 bathrooms: 1
- Main level bathrooms: 1
Primary bedroom
- Level: Upper
- Area: 260 Square Feet
- Dimensions: 20 x 13
Bedroom
- Level: Upper
- Area: 126 Square Feet
- Dimensions: 14 x 9
Bedroom
- Level: Upper
- Area: 154 Square Feet
- Dimensions: 14 x 11
Bedroom
- Level: Upper
- Area: 154 Square Feet
- Dimensions: 14 x 11
Bedroom
- Level: Basement
- Area: 160 Square Feet
- Dimensions: 10 x 16
Primary bathroom
- Level: Upper
- Area: 63 Square Feet
- Dimensions: 7 x 9
Bathroom
- Level: Upper
- Area: 90 Square Feet
- Dimensions: 9 x 10
Bathroom
- Level: Main
- Area: 42 Square Feet
- Dimensions: 6 x 7
Bathroom
- Level: Basement
- Area: 64 Square Feet
- Dimensions: 8 x 8
Dining room
- Level: Main
- Area: 154 Square Feet
- Dimensions: 14 x 11
Family room
- Level: Main
- Area: 462 Square Feet
- Dimensions: 14 x 33
Kitchen
- Level: Main
- Area: 140 Square Feet
- Dimensions: 14 x 10
Living room
- Level: Main
- Area: 240 Square Feet
- Dimensions: 12 x 20
Heating
- Heat Pump, Radiant
Cooling
- Air Conditioning-Room, Evaporative Cooling
Features
- Built-in Features, Ceiling Fan(s), Kitchen Island, Open Floorplan, Primary Suite, Walk-In Closet(s), Wet Bar
- Flooring: Carpet, Vinyl
- Windows: Bay Window(s)
- Basement: Finished
- Number of fireplaces: 1
- Common walls with other units/homes: No Common Walls
Interior area
- Total structure area: 3,927
- Total interior livable area: 3,927 sqft
- Finished area above ground: 3,087
- Finished area below ground: 840
Property
Parking
- Total spaces: 3
- Parking features: Garage - Attached
- Attached garage spaces: 3
Features
- Levels: Two
- Stories: 2
Lot
- Size: 0.25 Acres
Details
- Parcel number: 032069171
- Special conditions: Standard
Construction
Type & style
- Home type: SingleFamily
- Architectural style: Traditional
- Property subtype: Single Family Residence
Materials
- Brick, Wood Siding
- Foundation: Concrete Perimeter, Slab
- Roof: Composition
Condition
- Year built: 1980
Utilities & green energy
- Sewer: Public Sewer
- Water: Public
- Utilities for property: Internet Access (Wired), Phone Available
Community & neighborhood
Location
- Region: Littleton
- Subdivision: Bow Mar Knolls
Other
Other facts
- Listing terms: Cash,Conventional,FHA,VA Loan
- Ownership: Individual
- Road surface type: Paved
Price history
| Date | Event | Price |
|---|---|---|
| 3/24/2025 | Sold | $838,000-1.4%$213/sqft |
Source: | ||
| 2/26/2025 | Pending sale | $849,900$216/sqft |
Source: | ||
| 2/24/2025 | Price change | $849,900-4%$216/sqft |
Source: | ||
| 2/5/2025 | Listed for sale | $885,000+39.4%$225/sqft |
Source: | ||
| 7/6/2020 | Sold | $635,000$162/sqft |
Source: Agent Provided Report a problem | ||
Public tax history
| Year | Property taxes | Tax assessment |
|---|---|---|
| 2025 | $5,819 +6.8% | $55,875 +0.4% |
| 2024 | $5,451 +11.3% | $55,637 -7.1% |
| 2023 | $4,899 +1.7% | $59,897 +27.6% |
Find assessor info on the county website
Neighborhood: 80123
Nearby schools
GreatSchools rating
- 3/10Centennial Academy Of Fine Arts EducationGrades: PK-5Distance: 0.6 mi
- 7/10Goddard Middle SchoolGrades: 6-8Distance: 0.3 mi
- 8/10Littleton High SchoolGrades: 9-12Distance: 2.9 mi
Schools provided by the listing agent
- Elementary: Centennial Academy of Fine Arts
- Middle: Goddard
- High: Littleton
- District: Littleton 6
Source: REcolorado. This data may not be complete. We recommend contacting the local school district to confirm school assignments for this home.
Get a cash offer in 3 minutes
Find out how much your home could sell for in as little as 3 minutes with a no-obligation cash offer.
Estimated market value$800,800
Get a cash offer in 3 minutes
Find out how much your home could sell for in as little as 3 minutes with a no-obligation cash offer.
Estimated market value
$800,800

