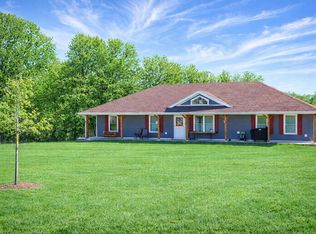Sold
Price Unknown
53847 Countryside Rd, California, MO 65018
3beds
2,654sqft
Single Family Residence
Built in 2013
9.83 Acres Lot
$532,600 Zestimate®
$--/sqft
$3,000 Estimated rent
Home value
$532,600
Estimated sales range
Not available
$3,000/mo
Zestimate® history
Loading...
Owner options
Explore your selling options
What's special
Welcome to this beautifully crafted 3-bedroom, 4-bathroom ranch home nestled on 9± private acres. Enter through the inviting entryway with gleaming hardwood floors that lead you into a spacious living room featuring custom built-ins, a cozy fireplace, and elegant trim work. The open-concept kitchen boasts stunning custom cabinets, granite countertops, a large island with prep sink, walk-in pantry, stainless steel appliances, and eye-catching decorative ceilings. The adjoining dining area is highlighted by an incredible built-in bar, reminiscent of a classic old-world saloon — perfect for entertaining.
On the main level, you'll also find a generous mudroom with built-in organizers for daily essentials, plus an attached versatile room currently used for canning — complete with a sink, pot-filler spigot, and ample shelving — that can easily convert into a second laundry area. A convenient half bath and a 2-car attached garage round out the main floor, along with a beautiful covered deck, ideal for relaxing and watching the sunset.
The spacious primary suite features a striking stained glass window, a luxurious ensuite bathroom with a brand-new custom tile shower, a walk-in closet, and an adjoining laundry area for ultimate convenience.
Downstairs, the lower level offers a large family room with a stunning fireplace, space for a pool table or games, two additional bedrooms, a full bath, and a secure safe room. You'll also enjoy the two additional garages perfect for storage or a workshop.
Outside, a 30x64 shop building, a peaceful pond, and abundant wildlife, all set in a private, tranquil setting.
And you will appreciate the brand new roof!
This one-of-a-kind property is the perfect blend of craftsmanship, comfort, and country charm — a rare opportunity you won't want to miss!
Zillow last checked: 8 hours ago
Listing updated: February 10, 2026 at 12:40am
Listed by:
Jen Colvin 573-619-1278,
RE/MAX Jefferson City
Bought with:
Carlene Bax, 1999031130
RE/MAX Jefferson City
Source: JCMLS,MLS#: 10070260
Facts & features
Interior
Bedrooms & bathrooms
- Bedrooms: 3
- Bathrooms: 3
- Full bathrooms: 2
- 1/2 bathrooms: 1
Primary bedroom
- Description: On-Suite
- Level: Main
- Area: 201.29 Square Feet
- Dimensions: 12.92 x 15.58
Bedroom 2
- Level: Lower
- Area: 135.1 Square Feet
- Dimensions: 11.83 x 11.42
Bedroom 3
- Level: Lower
- Area: 160.47 Square Feet
- Dimensions: 12.92 x 12.42
Primary bathroom
- Description: Walk-In Shower
- Level: Main
- Area: 93.9 Square Feet
- Dimensions: 8.67 x 10.83
Other
- Description: Perfect Canning Closet, Pantry or could be Laundry.
- Level: Main
- Area: 66.92 Square Feet
- Dimensions: 7.92 x 8.45
Dining room
- Description: Built in Bar
- Level: Main
- Area: 154.96 Square Feet
- Dimensions: 11.92 x 13
Entry
- Level: Main
- Area: 56.62 Square Feet
- Dimensions: 11.92 x 4.75
Family room
- Description: Plus 13.67x13.33 Irr size room, please verify measurements. Gas FP.
- Level: Lower
- Area: 674.83 Square Feet
- Dimensions: 27.08 x 24.92
Kitchen
- Description: Island with Prep Sink, Pantry
- Level: Main
- Area: 183.33 Square Feet
- Dimensions: 11.92 x 15.38
Laundry
- Description: This is the laundry room off the Primary Bath.
- Level: Main
- Area: 30.33 Square Feet
- Dimensions: 3.83 x 7.92
Living room
- Description: Built In's with Gas FP
- Level: Main
- Area: 319.32 Square Feet
- Dimensions: 15.33 x 20.83
Other
- Description: Mud Room with Built In's
- Level: Main
- Area: 105.44 Square Feet
- Dimensions: 19.17 x 5.5
Heating
- Has Heating (Unspecified Type)
Cooling
- Central Air
Appliances
- Included: Dishwasher, Disposal, Microwave, Refrigerator
Features
- Pantry, Walk-In Closet(s), Wet Bar
- Flooring: Wood
- Basement: Walk-Out Access,Full
- Has fireplace: Yes
- Fireplace features: Gas
Interior area
- Total structure area: 2,654
- Total interior livable area: 2,654 sqft
- Finished area above ground: 1,550
- Finished area below ground: 1,104
Property
Parking
- Details: Detached, Basement, Main
Lot
- Size: 9.83 Acres
Details
- Parcel number: 118033000000012002
Construction
Type & style
- Home type: SingleFamily
- Architectural style: Ranch
- Property subtype: Single Family Residence
Materials
- Vinyl Siding, Brick
Condition
- Year built: 2013
Details
- Builder name: Shannon Block
Utilities & green energy
- Sewer: Septic Tank
- Water: Well
Community & neighborhood
Location
- Region: California
Price history
| Date | Event | Price |
|---|---|---|
| 6/27/2025 | Sold | -- |
Source: | ||
| 5/7/2025 | Pending sale | $525,000$198/sqft |
Source: | ||
| 5/5/2025 | Listed for sale | $525,000$198/sqft |
Source: | ||
Public tax history
| Year | Property taxes | Tax assessment |
|---|---|---|
| 2025 | -- | $37,130 |
| 2024 | $1,978 +0.1% | $37,130 |
| 2023 | $1,976 -0.2% | $37,130 |
Find assessor info on the county website
Neighborhood: 65018
Nearby schools
GreatSchools rating
- 6/10California Middle SchoolGrades: 5-8Distance: 6.5 mi
- 10/10California High SchoolGrades: 9-12Distance: 7.9 mi
- 8/10California Elementary SchoolGrades: PK-4Distance: 6.5 mi
