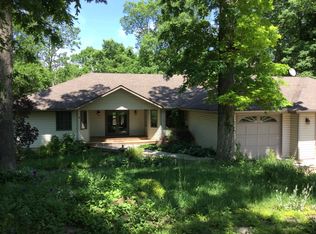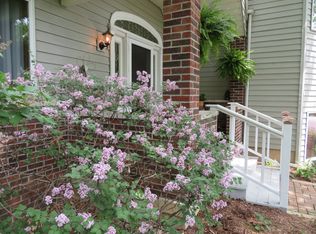Welcome home to this private Treed lot with an amazing Home! Argenta Oriana schools! this home Backs up to a pond on another property and has a walking trail behind it! Four bedrooms 3 1/2 baths completely redone home. Move-in ready. Lots of great upgrades like flooring and light fixtures bathrooms remodeled, kitchen remodeled....... And so much more. This house has a ton of space and huge rooms throughout. Great fireplace in the family room. Awesome vinyl plank flooring throughout kitchen and dining area plus new flooring all throughout house. The basement has 9-12 ft. tall ceilings and a great room plus other living areas. It also has an area that is unfinished and can be used for whatever you would like maybe a workshop!!? Wildlife galore out here on this beautiful property!!! Go to Zillow for pictures. Professional pictures coming very soon. Call today!
This property is off market, which means it's not currently listed for sale or rent on Zillow. This may be different from what's available on other websites or public sources.

