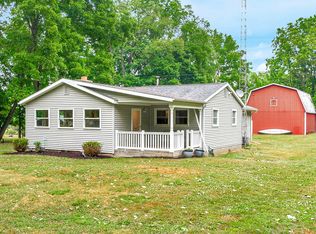Welcome home and nestled in the pines on 3.75 acres is this custom ranch estate in Olivet Schools. Five total bedrooms and four baths await your tour. Main floor master suite features a large walk in closet and adjoined private bath. Main floor laundry with built cabinet and folding areas are impressive. Storage abounds in this home with custom built-ins and closets. Open concept kitchen to dining area are flooded with natural light and overlook the large rear deck and country views. Main floor living room features a vaulted ceiling and upper pot shelfs. This home is warm and inviting and the neutral decor awaits your added touches. A finished basement features two large home offices and add'l bath. Separate utility and storage rooms are expansive. The basement family room and
This property is off market, which means it's not currently listed for sale or rent on Zillow. This may be different from what's available on other websites or public sources.

