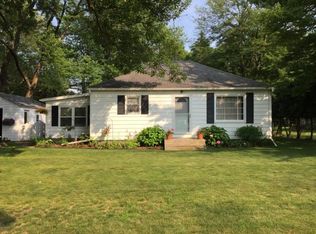Sold
$505,000
5384 R Ave E, Scotts, MI 49088
3beds
2,166sqft
Single Family Residence
Built in 2017
4.36 Acres Lot
$511,200 Zestimate®
$233/sqft
$2,553 Estimated rent
Home value
$511,200
Estimated sales range
Not available
$2,553/mo
Zestimate® history
Loading...
Owner options
Explore your selling options
What's special
Sits back off road, very serene, and very cared for home & property! 2 story, 3 bedrooms, Unique Bonus room off of the open concept kitchen and family room with cathedral ceiling and lots of natural light , 2 full baths, loft style master bedroom w/ large walkin closet, 2+ car garage (deep), Vicksburg Schools, 1500 sq ft. pole barn built in 2024, 4.36 acres, full partially finished walk out basement. LOTS of storage, home was built in 2018 (one owner, custom design!).
Zillow last checked: 8 hours ago
Listing updated: December 04, 2025 at 12:23pm
Listed by:
Matt Mulder 269-207-4712,
Keller Williams Kalamazoo Market Center,
Lisa A Franks-Woodward 269-207-1539,
Keller Williams Kalamazoo Market Center
Bought with:
Matt Mulder, 6501337795
Keller Williams Kalamazoo Market Center
Source: MichRIC,MLS#: 25011292
Facts & features
Interior
Bedrooms & bathrooms
- Bedrooms: 3
- Bathrooms: 2
- Full bathrooms: 2
- Main level bedrooms: 2
Primary bedroom
- Level: Upper
Bedroom 2
- Level: Main
Bedroom 3
- Level: Main
Primary bathroom
- Level: Upper
Bathroom 1
- Level: Main
Bonus room
- Level: Basement
Dining area
- Level: Main
Kitchen
- Level: Main
Laundry
- Level: Main
Living room
- Level: Main
Other
- Description: Screened Porch
- Level: Main
Utility room
- Level: Basement
Heating
- Wall Furnace, Wood
Cooling
- Central Air
Appliances
- Included: Dishwasher, Dryer, Microwave, Range, Refrigerator, Washer, Water Softener Owned
- Laundry: Laundry Room, Main Level
Features
- Ceiling Fan(s), Center Island, Pantry
- Flooring: Carpet, Ceramic Tile, Stone, Wood
- Windows: Window Treatments
- Basement: Full,Walk-Out Access
- Has fireplace: No
Interior area
- Total structure area: 2,166
- Total interior livable area: 2,166 sqft
- Finished area below ground: 0
Property
Parking
- Total spaces: 2
- Parking features: Attached, Garage Door Opener
- Garage spaces: 2
Features
- Stories: 2
Lot
- Size: 4.36 Acres
Details
- Additional structures: Pole Barn
- Parcel number: 1130129021
- Zoning description: A-1 Residential
Construction
Type & style
- Home type: SingleFamily
- Architectural style: Contemporary
- Property subtype: Single Family Residence
Materials
- Stone, Vinyl Siding
- Roof: Composition
Condition
- New construction: No
- Year built: 2017
Utilities & green energy
- Sewer: Septic Tank
- Water: Well
Community & neighborhood
Location
- Region: Scotts
Other
Other facts
- Listing terms: Cash,FHA,VA Loan,USDA Loan,MSHDA,Conventional
Price history
| Date | Event | Price |
|---|---|---|
| 6/3/2025 | Sold | $505,000+1%$233/sqft |
Source: | ||
| 4/11/2025 | Pending sale | $499,900$231/sqft |
Source: | ||
| 4/6/2025 | Listed for sale | $499,900$231/sqft |
Source: | ||
| 3/28/2025 | Pending sale | $499,900$231/sqft |
Source: | ||
| 3/24/2025 | Listed for sale | $499,900+1438.2%$231/sqft |
Source: | ||
Public tax history
| Year | Property taxes | Tax assessment |
|---|---|---|
| 2025 | $7,521 +9.7% | $298,400 +11.7% |
| 2024 | $6,856 | $267,200 +24% |
| 2023 | -- | $215,500 +3.1% |
Find assessor info on the county website
Neighborhood: 49088
Nearby schools
GreatSchools rating
- 5/10Tobey Elementary SchoolGrades: PK-5Distance: 0.6 mi
- 5/10Vicksburg Middle SchoolGrades: 6-8Distance: 4.5 mi
- 10/10Vicksburg High SchoolGrades: 9-12Distance: 4.7 mi
Get pre-qualified for a loan
At Zillow Home Loans, we can pre-qualify you in as little as 5 minutes with no impact to your credit score.An equal housing lender. NMLS #10287.
Sell with ease on Zillow
Get a Zillow Showcase℠ listing at no additional cost and you could sell for —faster.
$511,200
2% more+$10,224
With Zillow Showcase(estimated)$521,424
