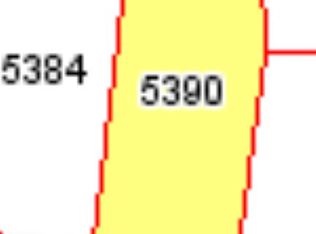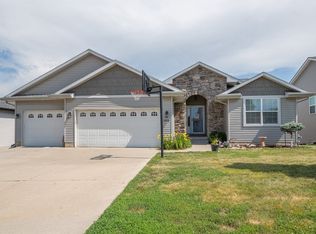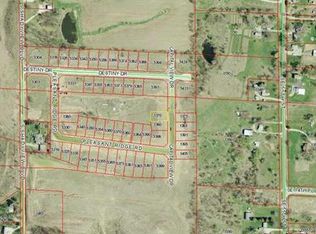This spacious open floor plan with 3 car garage is nestled on the edge of Pleasant Hill overlooking Des Moines picturesque skyline. Great room w/fireplace and trey ceiling is open to the dining area and features wood laminate floors. Stainless steel appliances complement a generous amount of cabinets & granite counter tops. Sliders lead to the deck for summer grilling and chilling w/friends. Master suite features trey ceiling and private bath w/walk-in closet & shower. Two additional bedrooms are near the full bath. Walkout lower level is excellent for storage & potential for future finish, already stubbed for 3rd bath. The desireable Southeast Polk Schools offer "State of the Art High School" & recently remodeled Jr. High/Elementary. 5 Year graduated tax abatement & historically low interest rates top off this great opportunity. Come home to Pleasant Ridge!!
This property is off market, which means it's not currently listed for sale or rent on Zillow. This may be different from what's available on other websites or public sources.



