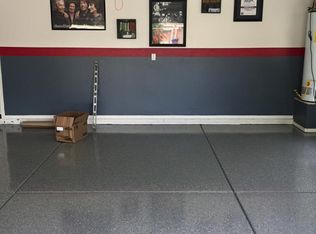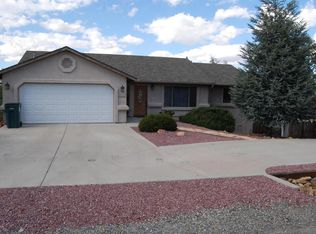Nice 2 story home with 4 bedrooms and 3 baths. 2743 sq ft with 2 car garage w/ opener. Gas heat, and central A/C. Large deck with view upstairs and covered patio and fenced yard downstairs. Gas fireplace, ceiling fans and more. Kitchen has kitchen island, gas stove, refrigerator, dishwasher, garbage disposal and microwave. Large laundry room with washer/dryer hookups. access to deck with master bedroom. Master bath has walk-in shower with double sinks and walk-in closet. Downstairs has great room, 1 bedroom and 1 bath. 2 storage rooms down stairs, gas bbq hook up, Assistance Animals Only, no smoking on property, no college students, no guarantors, year lease preferred Renters insurance required. Refundable security deposit $2800.00, Non refundable $200 admin fee, Non-refundable carpet/blacklight fee $300.00
This property is off market, which means it's not currently listed for sale or rent on Zillow. This may be different from what's available on other websites or public sources.

