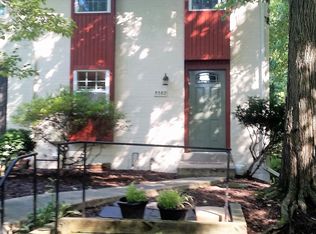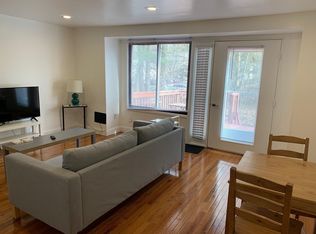Great location-close to schools/shopping/major commuter routes but PRIVATE. Three finished levels, wood floors on main and bedroom level, nice kitchen w/corian counters and pantry. Huge living room with lots of natural light. Three bedrooms upstairs. Finished lower level with full walkout to fenced yard. Full laundry ROOM with plenty of storage. Two patio areas for entertaining. Updated windows and mechanical systems keep fuel bills down. If your looking for a nice place to call home that won't break your budget you've found it!
This property is off market, which means it's not currently listed for sale or rent on Zillow. This may be different from what's available on other websites or public sources.

