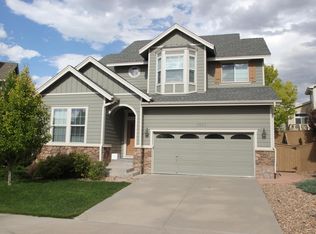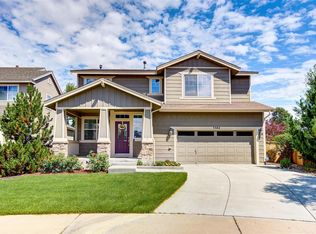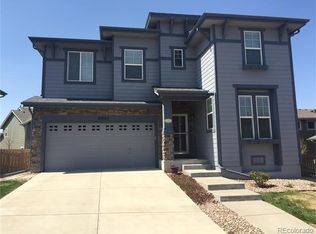Unbelievable opportunity to move right in to this Berkeley home with upgrades galore! One of largest lots in The Hearth, boasting a beautifully manicured landscape package, raised garden beds and seasonal blooms. Recently installed mahogany oak flooring gleams throughout the main level, and an upgraded staggered Cherry cabinetry package with pull-out shelving, marble backsplash, upgraded stainless appliances and warm granite finish out the gourmet kitchen. Carrera marble fireplace surround and gorgeous iron staircase add so much charm to the great room/dining area. Main floor guest room and full bath, plantation shutters throughout, and cozy finished basement wired for surround, wet bar, and 5th bedroom and bath make this home an entertainer's dream! Garage is finished with stucco and epoxy, and tons of extra suspended storage. Second floor laundry! This home is nestled on an internal street loop with little thru traffic. It truly feels like a cul-de-sac. Welcome home!!
This property is off market, which means it's not currently listed for sale or rent on Zillow. This may be different from what's available on other websites or public sources.


