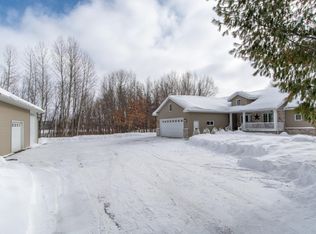Pine Lake Access and this high quality very custom home will make for the Dream Home you have always wanted. Gourmet Kitchen with everything including granite tops, and some commercial appliances. Large Master Suite with Full Bath and Large Walk-In Closet. 37x25 Family Room to make sure you can get the whole family together, with Rock Fireplace. Home also has 4 more Bedrooms, Bonus Room, 3 more Baths, Living Room, both Front and Back Screened Porches and lots of Storage. Now for the man of the house, 6 stall Garage/Heated Man Cave/Shop. All of this on 2.4 acres of beautiful Landscaping, with raised Beds and Fruit Trees.
This property is off market, which means it's not currently listed for sale or rent on Zillow. This may be different from what's available on other websites or public sources.
