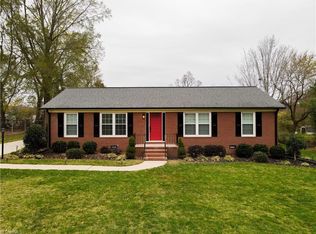Sold for $270,000
$270,000
5383 Chet Drive Ext, Trinity, NC 27370
3beds
1,442sqft
Stick/Site Built, Residential, Single Family Residence
Built in 1966
0.51 Acres Lot
$272,500 Zestimate®
$--/sqft
$1,628 Estimated rent
Home value
$272,500
$232,000 - $319,000
$1,628/mo
Zestimate® history
Loading...
Owner options
Explore your selling options
What's special
BACK ON THE MARKET DUE TO BUYER FINANCING FALLING THROUGH. Beautiful 3 bed, 2 bath home with a versatile den that could serve as a 4th bedroom or home office. Located just outside the city limits but minutes from shopping, dining, and Creekside Park, this home offers the perfect blend of privacy and convenience. Kitchen and both bathrooms have been remodeled and offer modern finishes. The cozy den features a wood stove, ideal for backup heat in the winter. Step outside to a spacious deck with an additional area perfect for grilling and entertaining. The fenced backyard includes a storage building, and the attached one car garage boasts a brand new epoxy floor. Don't miss the chance to call this home yours!!
Zillow last checked: 8 hours ago
Listing updated: September 09, 2025 at 10:09pm
Listed by:
Lauren Stanton 336-803-3321,
EverHome Real Estate
Bought with:
Waleed Ahmed, 331173
ELYSIAN1, LLC
Source: Triad MLS,MLS#: 1185545 Originating MLS: Winston-Salem
Originating MLS: Winston-Salem
Facts & features
Interior
Bedrooms & bathrooms
- Bedrooms: 3
- Bathrooms: 2
- Full bathrooms: 2
- Main level bathrooms: 2
Primary bedroom
- Level: Main
- Dimensions: 14.08 x 11.33
Bedroom 2
- Level: Main
- Dimensions: 14.08 x 10.58
Bedroom 3
- Level: Main
- Dimensions: 10.42 x 9.83
Den
- Level: Main
- Dimensions: 13.58 x 17.67
Dining room
- Level: Main
- Dimensions: 9.25 x 10.92
Kitchen
- Level: Main
- Dimensions: 15.08 x 10.58
Living room
- Level: Main
- Dimensions: 14 x 13.17
Heating
- Heat Pump, Electric
Cooling
- Central Air, Window Unit(s)
Appliances
- Included: Microwave, Dishwasher, Double Oven, Electric Water Heater
Features
- Basement: Crawl Space
- Number of fireplaces: 1
- Fireplace features: Den
Interior area
- Total structure area: 1,442
- Total interior livable area: 1,442 sqft
- Finished area above ground: 1,442
Property
Parking
- Total spaces: 1
- Parking features: Driveway, Garage, Attached
- Attached garage spaces: 1
- Has uncovered spaces: Yes
Features
- Levels: One
- Stories: 1
- Patio & porch: Porch
- Pool features: None
- Fencing: Fenced
Lot
- Size: 0.51 Acres
Details
- Additional structures: Storage
- Parcel number: 7727164957
- Zoning: R-40
- Special conditions: Owner Sale
Construction
Type & style
- Home type: SingleFamily
- Property subtype: Stick/Site Built, Residential, Single Family Residence
Materials
- Brick
Condition
- Year built: 1966
Utilities & green energy
- Sewer: Septic Tank
- Water: Public
Community & neighborhood
Location
- Region: Trinity
- Subdivision: J. Mitchell Davis
Other
Other facts
- Listing agreement: Exclusive Right To Sell
- Listing terms: Cash,Conventional,FHA,VA Loan
Price history
| Date | Event | Price |
|---|---|---|
| 9/9/2025 | Sold | $270,000+1.9% |
Source: | ||
| 8/15/2025 | Pending sale | $265,000 |
Source: | ||
| 8/15/2025 | Listed for sale | $265,000 |
Source: | ||
| 8/9/2025 | Pending sale | $265,000 |
Source: | ||
| 8/6/2025 | Listed for sale | $265,000 |
Source: | ||
Public tax history
| Year | Property taxes | Tax assessment |
|---|---|---|
| 2025 | $1,221 | $169,550 |
| 2024 | $1,221 | $169,550 |
| 2023 | $1,221 +25.7% | $169,550 +52.7% |
Find assessor info on the county website
Neighborhood: 27370
Nearby schools
GreatSchools rating
- 4/10Trindale ElementaryGrades: PK-5Distance: 1.9 mi
- 3/10Wheatmore Middle SchoolGrades: 6-8Distance: 0.9 mi
- 7/10Wheatmore HighGrades: 9-12Distance: 5.3 mi
Schools provided by the listing agent
- Elementary: Trindale
- Middle: Trinity
- High: Trinity
Source: Triad MLS. This data may not be complete. We recommend contacting the local school district to confirm school assignments for this home.
Get a cash offer in 3 minutes
Find out how much your home could sell for in as little as 3 minutes with a no-obligation cash offer.
Estimated market value
$272,500
