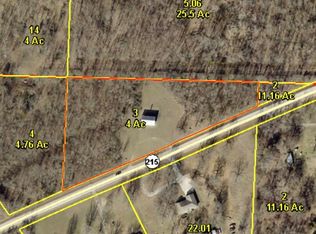ROOM FOR EVERYONE! 4 Bedrooms/ 3 Full Baths/ 2 Living Areas /Approx. 2350 Sq. Ft. Finished Living Space! This wonderful home is sitting on 1.8 acres m/l and is move in ready! The exterior has vinyl siding, a composition roof, a large covered front deck, a back and side deck and has a private well and septic system. Inside you will find a split bedroom floor plan with the big kitchen in the heart of the home. The kitchen has an abundance of cabinets and counterspace including the large island. Upscale Samsung stainless style appliances include the refrigerator, stove, dishwasher and microwave. On one end of the home you will find the main living room which is open to formal dining which opens to the back deck. You will also find the huge master bedroom with master closet which....oh my....at 14'6'' x 8' is what I call a WALK IN closet! The master bath has his and hers vanities, a soaking tub and walk-in shower. On the opposite end of the kitchen you will find the family room, two spare bedrooms that share a full jack and jill bathroom, a fourth bedroom, another full bath and the laundry room which leads to the side deck. Lots of outbuilding for storage and a carport to protect your vehicles. This home is a manufactured home on a permanent foundation that was built in 2002.
This property is off market, which means it's not currently listed for sale or rent on Zillow. This may be different from what's available on other websites or public sources.
