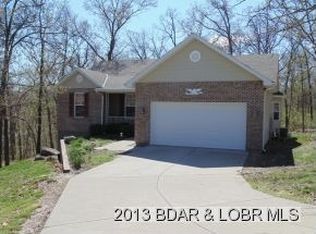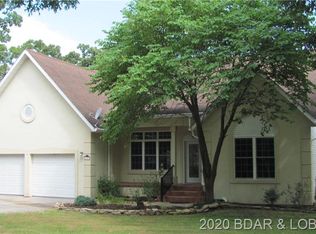Very nice home in the heart of Osage Beach. New carpet, fresh paint, new roof, new HVAC, kitchen counters upgraded, community pool across the street, easy on & off 54 & the Parkway, 2 minutes from the hospital, State Park, shopping, fine dining..... the list goes on & on. Don't miss this one, you won't beat the location or the convenience. All that PLUS a really great home. Come see what you think. LET'S MAKE A DEAL!!!
This property is off market, which means it's not currently listed for sale or rent on Zillow. This may be different from what's available on other websites or public sources.

