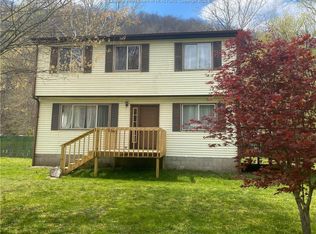Sold for $165,000 on 08/09/24
$165,000
5382 Pond Fork Rd, Madison, WV 25130
3beds
2,576sqft
Manufactured Home, Single Family Residence
Built in 1995
0.62 Acres Lot
$-- Zestimate®
$64/sqft
$1,557 Estimated rent
Home value
Not available
Estimated sales range
Not available
$1,557/mo
Zestimate® history
Loading...
Owner options
Explore your selling options
What's special
This manufactured home features an addition of an attached garage with a lovely owners suite overtop of the garage. The Suite has a spacious bedroom and a full bathroom with a walk in closet. Also, a bonus living room on this upper floor. The original home has a nice living room with a potential office area, a formal dining area with a fireplace, 2 build in bookshelves on each side of fireplace. A family room with lots of natural light. 2 additional bedrooms and another full bath and a half. The kitchen will include the stove and dishwasher. A nice pantry is located in the corner of the kitchen. A oversized laundry room has an exit door to the covered back porch overlooking the nice back yard and onto the river. You could access the river if desired for kayaking or just sit on the riverbank and fish... this river is stocked often. Home has a nice covered front porch also. . A new HVAC unit in 2023 for the main floor. All new plumbing.in 2023 Call today for an appointment!
Zillow last checked: 8 hours ago
Listing updated: August 12, 2024 at 09:36am
Listed by:
Debra Peters,
Boone Realty, LLC 304-369-1112
Bought with:
Tiffany Steele, 230302578
Old Colony
Source: KVBR,MLS#: 271540 Originating MLS: Kanawha Valley Board of REALTORS
Originating MLS: Kanawha Valley Board of REALTORS
Facts & features
Interior
Bedrooms & bathrooms
- Bedrooms: 3
- Bathrooms: 3
- Full bathrooms: 2
- 1/2 bathrooms: 1
Primary bedroom
- Description: Primary Bedroom
- Level: Upper
- Dimensions: 28x14
Bedroom 2
- Description: Bedroom 2
- Level: Main
- Dimensions: 12x11
Bedroom 3
- Description: Bedroom 3
- Level: Main
- Dimensions: 12x11
Den
- Description: Den
- Level: Main
- Dimensions: 22x12
Dining room
- Description: Dining Room
- Level: Main
- Dimensions: 15x12.6
Family room
- Description: Family Room
- Level: Main
- Dimensions: 22x12
Kitchen
- Description: Kitchen
- Level: Main
- Dimensions: 21x12
Living room
- Description: Living Room
- Level: Main
- Dimensions: 16x16.6
Recreation
- Description: Rec Room
- Level: Upper
- Dimensions: 18x12
Heating
- Baseboard, Electric, Forced Air, Heat Pump
Cooling
- Central Air
Features
- Separate/Formal Dining Room, Eat-in Kitchen, Cable TV, Wood Burning Stove
- Flooring: Carpet, Ceramic Tile, Laminate, Vinyl
- Windows: Insulated Windows
- Basement: None
- Number of fireplaces: 1
Interior area
- Total interior livable area: 2,576 sqft
Property
Parking
- Total spaces: 2
- Parking features: Attached, Garage, Two Car Garage, Parking Pad
- Attached garage spaces: 2
Features
- Has view: Yes
- View description: River
- Has water view: Yes
- Water view: River
- Waterfront features: River Access
Lot
- Size: 0.62 Acres
Details
- Parcel number: 010007003900000000
Construction
Type & style
- Home type: MobileManufactured
- Architectural style: Manufactured Home
- Property subtype: Manufactured Home, Single Family Residence
Materials
- Drywall, Frame, Vinyl Siding
- Roof: Composition,Shingle
Condition
- Year built: 1995
Utilities & green energy
- Sewer: Septic Tank
- Water: Public
Community & neighborhood
Security
- Security features: Security System
Location
- Region: Madison
- Subdivision: 0
HOA & financial
HOA
- Has HOA: No
Price history
| Date | Event | Price |
|---|---|---|
| 8/9/2024 | Sold | $165,000-2.4%$64/sqft |
Source: | ||
| 5/12/2024 | Pending sale | $169,000$66/sqft |
Source: | ||
| 4/8/2024 | Listed for sale | $169,000+5.6%$66/sqft |
Source: | ||
| 4/7/2024 | Listing removed | -- |
Source: | ||
| 11/2/2023 | Listed for sale | $160,000$62/sqft |
Source: | ||
Public tax history
| Year | Property taxes | Tax assessment |
|---|---|---|
| 2022 | $665 +4.7% | $52,500 +4.5% |
| 2021 | $635 | $50,220 -1.6% |
| 2020 | -- | $51,060 -0.4% |
Find assessor info on the county website
Neighborhood: 25130
Nearby schools
GreatSchools rating
- 4/10Madison Elementary SchoolGrades: PK-5Distance: 3.8 mi
- 3/10Van Junior/Senior High SchoolGrades: 6-12Distance: 4.7 mi
Schools provided by the listing agent
- Elementary: Madison
- Middle: Madison
- High: Scott
Source: KVBR. This data may not be complete. We recommend contacting the local school district to confirm school assignments for this home.
