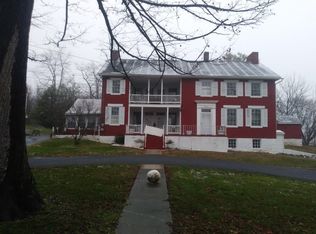Very nice and convenient ranch style home on over 1/2 acre with an oversized 2 car attached garage. Minutes from I 81 and Waynesboro but with pastoral views will not last long. The master en suite is very accommodating and the hardwood floors, so easy to take care of. Call to see this home right away!
This property is off market, which means it's not currently listed for sale or rent on Zillow. This may be different from what's available on other websites or public sources.

