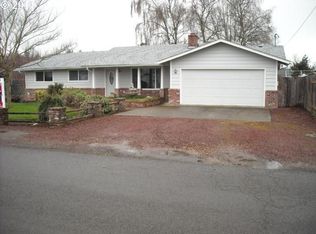Beautiful new custom built home with lots of extras. Granite counters, hickory cabinets, stainless appliances, walk-in pantry, truly a great kitchen. Huge bonus/family/game room and bedroom with large closet upstairs. MBR is downstairs with walk-in closet & full bath. 9' ceilings, custom raised panel doors and trim package. Custom lighting throughout features LED rope lights, toe kick lights in kitchen and bathrooms, and step lights in hallway and staircase. 2-car finished garage with attic trusses over garage for extra storage. Great mountain views.
This property is off market, which means it's not currently listed for sale or rent on Zillow. This may be different from what's available on other websites or public sources.

