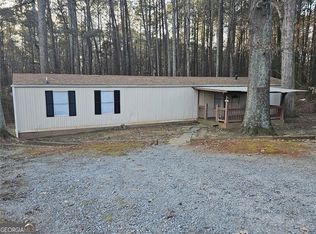Closed
$190,000
5381 Groovers Landing Rd SE, Acworth, GA 30101
2beds
1,140sqft
Single Family Residence, Residential, Mobile Home
Built in 1993
0.36 Acres Lot
$-- Zestimate®
$167/sqft
$1,478 Estimated rent
Home value
Not available
Estimated sales range
Not available
$1,478/mo
Zestimate® history
Loading...
Owner options
Explore your selling options
What's special
AMAZING LOCATION! 5 minutes from Historic Downtown Acworth with all of it's exciting restaurants and shops and 2 minutes from Tanyard Creek boat launch on beautiful Lake Allatoona! Well maintained, recently renovated 2 bedroom/2 bath roommate floor plan with bedrooms on opposite sides of the home. Inviting covered front porch with a tin roof (less than 3 years old) where you can sit and enjoy morning coffee or an evening beverage on a sunny day or listen to rain tapping on the roof on a rainy one. Inside you will find a generous living room with vaulted ceilings, white kitchen with granite countertops, island, stainless steel appliances (which remain) and a breakfast nook. LVP floors throughout. Primary bedroom has his and hers closets and ensuite while secondary bedroom has bath just outside the room so that it can also serve your guests. Water heater is less than 3 years old as are the vapor barrier and dehumidifier in the crawlspace. Home was painted inside and out less than 3 years ago. Outside is a newer deck overlooking huge backyard and tons of parking to accommodate both your boat and RV. Washer and dryer remain as well. Come enjoy lake life, where you can be on the water in minutes every day!
Zillow last checked: 8 hours ago
Listing updated: May 01, 2025 at 10:54pm
Listing Provided by:
Dottie Wilson,
Relate Realty
Bought with:
Deborah Wilson, 373961
Vylla Home
Source: FMLS GA,MLS#: 7516113
Facts & features
Interior
Bedrooms & bathrooms
- Bedrooms: 2
- Bathrooms: 2
- Full bathrooms: 2
- Main level bathrooms: 2
- Main level bedrooms: 2
Primary bedroom
- Features: Master on Main, Roommate Floor Plan, Split Bedroom Plan
- Level: Master on Main, Roommate Floor Plan, Split Bedroom Plan
Bedroom
- Features: Master on Main, Roommate Floor Plan, Split Bedroom Plan
Primary bathroom
- Features: Tub/Shower Combo
Dining room
- Features: None
Kitchen
- Features: Cabinets White, Kitchen Island
Heating
- Electric
Cooling
- Central Air
Appliances
- Included: Refrigerator, Electric Range, Electric Water Heater
- Laundry: In Hall
Features
- High Ceilings 9 ft Main
- Flooring: Laminate
- Windows: None
- Basement: Crawl Space
- Has fireplace: No
- Fireplace features: None
- Common walls with other units/homes: No Common Walls
Interior area
- Total structure area: 1,140
- Total interior livable area: 1,140 sqft
- Finished area above ground: 1,140
- Finished area below ground: 0
Property
Parking
- Total spaces: 2
- Parking features: Driveway
- Has uncovered spaces: Yes
Accessibility
- Accessibility features: None
Features
- Levels: One
- Stories: 1
- Patio & porch: Deck, Patio
- Exterior features: None
- Pool features: None
- Spa features: None
- Fencing: None
- Has view: Yes
- View description: Trees/Woods
- Waterfront features: None
- Body of water: None
Lot
- Size: 0.36 Acres
- Dimensions: 85x33x265x36x204
- Features: Back Yard, Wooded, Front Yard
Details
- Additional structures: None
- Parcel number: 0117E 0004 013
- Other equipment: None
- Horse amenities: None
Construction
Type & style
- Home type: MobileManufactured
- Architectural style: Mobile
- Property subtype: Single Family Residence, Residential, Mobile Home
Materials
- Aluminum Siding
- Foundation: See Remarks
- Roof: Composition
Condition
- Resale
- New construction: No
- Year built: 1993
Utilities & green energy
- Electric: 220 Volts
- Sewer: Septic Tank
- Water: Public
- Utilities for property: Cable Available, Electricity Available, Water Available
Green energy
- Energy efficient items: None
- Energy generation: None
Community & neighborhood
Security
- Security features: None
Community
- Community features: None
Location
- Region: Acworth
- Subdivision: None
Other
Other facts
- Body type: Single Wide
- Road surface type: Asphalt
Price history
| Date | Event | Price |
|---|---|---|
| 4/24/2025 | Sold | $190,000-9.5%$167/sqft |
Source: | ||
| 2/14/2025 | Listed for sale | $210,000+27.3%$184/sqft |
Source: | ||
| 7/7/2023 | Sold | $165,000$145/sqft |
Source: | ||
| 6/13/2023 | Pending sale | $165,000$145/sqft |
Source: | ||
| 6/12/2023 | Listed for sale | $165,000$145/sqft |
Source: | ||
Public tax history
| Year | Property taxes | Tax assessment |
|---|---|---|
| 2016 | $188 -0.7% | $6,720 +20% |
| 2015 | $190 +19.8% | $5,600 |
| 2014 | $158 -3.2% | $5,600 -33.3% |
Find assessor info on the county website
Neighborhood: 30101
Nearby schools
GreatSchools rating
- 6/10Emerson Elementary SchoolGrades: PK-5Distance: 4.4 mi
- 6/10Red Top Middle SchoolGrades: 6-8Distance: 4.5 mi
- 7/10Woodland High SchoolGrades: 9-12Distance: 8.1 mi
Schools provided by the listing agent
- Elementary: Emerson
- Middle: Red Top
- High: Woodland - Bartow
Source: FMLS GA. This data may not be complete. We recommend contacting the local school district to confirm school assignments for this home.
