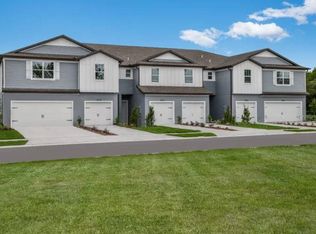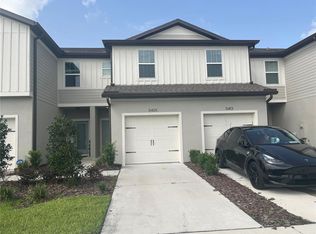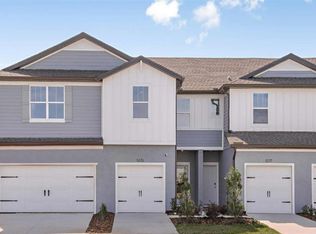Sold for $277,000 on 02/26/25
$277,000
5381 Elmview Xing, Wesley Chapel, FL 33545
2beds
1,451sqft
Townhouse
Built in 2021
1,579 Square Feet Lot
$270,000 Zestimate®
$191/sqft
$2,155 Estimated rent
Home value
$270,000
$243,000 - $300,000
$2,155/mo
Zestimate® history
Loading...
Owner options
Explore your selling options
What's special
FANTASTIC PRICE REDUCTION!!!!IMMACULATE UPSCALE TOWNHOME with UPGRADES GALORE! Cameras and security equipment included! Wesley Reserve at Chapel Crossing offers elegance and comfort in this stunning 2-bedroom, 2 1/2-bathroom attached garage townhome with highly desired conservation wetland views! Walk into the open floor plan kitchen which includes stainless steel appliances including a refrigerator, dishwasher, range, a microwave, a large single bowl sink, a tiled backsplash, granite countertops and a breakfast bar. The airy open concept gathering room with ample dining/living space leads to sliding glass doors with remote control blinds and opens to a private patio oasis of tranquility to savor your morning coffee or entertain your family and friends. Overlooking beautiful trees and shrubs with no rear neighbors ever. The 2nd floor Owners suite has double closets for plenty of storage. The private bath has a walk-in tiled shower with sliding glass doors, dual sinks and a large closet. The guest suite has a private full bathroom with tiled tub/shower and a large walk-in closet. Laundry room is conveniently located upstairs. The community of Chapel Crossings offers an array of resort-style amenities designed to enhance your lifestyle. From the clubhouse where neighbors become friends to the state-of-the-art fitness center, pickleball courts, office spaces, playground and beach entry pool with relaxing lazy river. Your furry friends also have their own private park. A 1/2 bath is ideally situated on the 1st floor for guests. Enjoy under stairs storage, additional kitchen storage, upgraded smoke and carbon monoxide detectors and a 6 technology glass sensor for your all round safety. Attached garage has beautiful floor epoxy. Plenty of dining and entertainment options with Top Rated Schools nearby. Schedule your tour today before this one is gone!
Zillow last checked: 8 hours ago
Listing updated: February 26, 2025 at 11:34am
Listing Provided by:
Julieanne Pritchett 407-765-1461,
LOKATION 954-545-5583
Bought with:
Josh Garfield, 3082096
COLDWELL BANKER REALTY
Source: Stellar MLS,MLS#: O6207300 Originating MLS: Orlando Regional
Originating MLS: Orlando Regional

Facts & features
Interior
Bedrooms & bathrooms
- Bedrooms: 2
- Bathrooms: 3
- Full bathrooms: 2
- 1/2 bathrooms: 1
Primary bedroom
- Features: Dual Closets
- Level: Second
- Dimensions: 12x13
Bedroom 2
- Features: Walk-In Closet(s)
- Level: Second
- Dimensions: 10x16
Primary bathroom
- Features: Dual Sinks, En Suite Bathroom, Granite Counters, Shower No Tub, Built-in Closet
- Level: Second
- Dimensions: 5x14
Dining room
- Level: First
- Dimensions: 11x8
Great room
- Level: First
- Dimensions: 15x12
Kitchen
- Features: Breakfast Bar, Pantry
- Level: First
Heating
- Central
Cooling
- Central Air
Appliances
- Included: Dishwasher, Disposal, Microwave, Range, Refrigerator
- Laundry: Laundry Room, Upper Level
Features
- Eating Space In Kitchen, Kitchen/Family Room Combo, Open Floorplan, PrimaryBedroom Upstairs, Solid Wood Cabinets, Stone Counters
- Flooring: Carpet, Ceramic Tile
- Doors: Sliding Doors
- Windows: Hurricane Shutters
- Has fireplace: No
Interior area
- Total structure area: 1,718
- Total interior livable area: 1,451 sqft
Property
Parking
- Total spaces: 1
- Parking features: Garage - Attached
- Attached garage spaces: 1
Features
- Levels: Two
- Stories: 2
- Exterior features: Lighting
Lot
- Size: 1,579 sqft
Details
- Parcel number: 202610004.0002.00004.0
- Zoning: MPUD
- Special conditions: None
Construction
Type & style
- Home type: Townhouse
- Property subtype: Townhouse
Materials
- Block
- Foundation: Slab
- Roof: Shingle
Condition
- New construction: No
- Year built: 2021
Utilities & green energy
- Sewer: Public Sewer
- Water: Public
- Utilities for property: Cable Available, Electricity Available, Water Connected
Community & neighborhood
Community
- Community features: Clubhouse, Community Mailbox, Dog Park, Fitness Center, Park, Playground, Pool
Location
- Region: Wesley Chapel
- Subdivision: CHAPEL XING PRCL 5
HOA & financial
HOA
- Has HOA: Yes
- HOA fee: $163 monthly
- Services included: Community Pool
- Association name: Wise Mgmt / Cody Glass
Other fees
- Pet fee: $0 monthly
Other financial information
- Total actual rent: 0
Other
Other facts
- Ownership: Fee Simple
- Road surface type: Asphalt
Price history
| Date | Event | Price |
|---|---|---|
| 2/26/2025 | Sold | $277,000-4.5%$191/sqft |
Source: | ||
| 1/29/2025 | Pending sale | $290,000$200/sqft |
Source: | ||
| 1/10/2025 | Listed for sale | $290,000-3%$200/sqft |
Source: | ||
| 1/10/2025 | Listing removed | $2,175$1/sqft |
Source: Stellar MLS #O6266097 | ||
| 12/21/2024 | Listed for rent | $2,175$1/sqft |
Source: Stellar MLS #O6266097 | ||
Public tax history
| Year | Property taxes | Tax assessment |
|---|---|---|
| 2024 | $5,752 -2.4% | $245,025 -3.7% |
| 2023 | $5,895 +13.9% | $254,360 +9.3% |
| 2022 | $5,176 +420% | $232,701 +1829% |
Find assessor info on the county website
Neighborhood: 33545
Nearby schools
GreatSchools rating
- 1/10New River Elementary SchoolGrades: PK-5Distance: 1.5 mi
- 6/10Thomas E. Weightman Middle SchoolGrades: 6-8Distance: 1.5 mi
- 4/10Wesley Chapel High SchoolGrades: 9-12Distance: 1.6 mi
Get a cash offer in 3 minutes
Find out how much your home could sell for in as little as 3 minutes with a no-obligation cash offer.
Estimated market value
$270,000
Get a cash offer in 3 minutes
Find out how much your home could sell for in as little as 3 minutes with a no-obligation cash offer.
Estimated market value
$270,000



