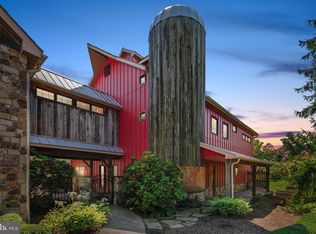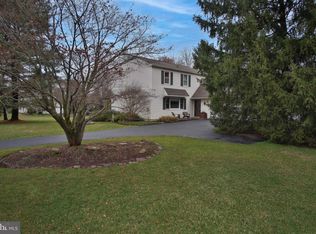Welcome to your paradise. Beautiful Estate Setting with Main House and separate Guest House on 5+ Acres in a highly sought-after area of Buckingham Township. Perfect home for Family, Friends & Entertaining- this stunning Stone Front 4 Bedroom 4.5 bath 3 car garage home is what you've been dreaming about! Outstanding master craftsmanship is displayed throughout this gorgeous, one-of-a-kind custom home. As soon as you enter, there are amazing view of the great room with soaring ceilings through to rear covered patio and scenic back yard. Two home offices with french doors. Gourmet Kitchen open to breakfast area and family room featuring: large center island, stainless steel appliances, including Electrolux double wall ovens, Butler Pantry, Walk in Pantry and 2nd fireplace with Pellet Stove. French doors from Kitchen to expansive outdoor paver patio. The 1st Floor Owner's Suite with large walk-in closet & an Owner's Bath with double bowl vanity and large shower. This suite also offers access to a private covered patio area. The Second Floor has Bedrooms 2 and 3 with a full Jack and Jill Bathroom where each Bedroom has their own vanity. Bedroom #4 has convenient access to the hall bath with tile shower. There is a bonus room perfect for an office, nursery, play area, hobby room or peloton and tv! The possibilities here are limitless! Beautiful grand staircase with wood treads and risers and iron spindles take you from the lower level up to the second floor. The large finished Lower Level has soaring 10' ceiling height and windows throughout for natural light. It also offers a a full bathroom and walk-up egress stairs. Lower level has a Media Room, Game room and exercise area. The outdoor spaces make this a private oasis with extensive covered and uncovered paver patio areas with retaining walls and hot tub. Expansive outdoor living areas an oasis for personal enjoyment or lavish entertainment! French doors from the kitchen, family room and Owner's suite connect the interior and exterior living. Hot tub included. Oversize 3 car garage with epoxy floor. Over 4,500sf of finished living area in the main house plus a Separate Guest House or Home Office. Guest house features open floor plan with great room open to modern kitchen, private bedroom and full bath. The Guest house has a separate storage area and two entrances with a paver patio. All you have to do is to move in, put up your feet and enjoy! Every imaginable luxury feature flows through this masterpiece from Gourmet Kitchen to Gracious Outdoor Living. Close to Doylestown, New Hope shopping, recreation and restaurants. Top ranked Central Bucks School District. Stunning private retreat! Feels like a vacation without having to pack!
This property is off market, which means it's not currently listed for sale or rent on Zillow. This may be different from what's available on other websites or public sources.


