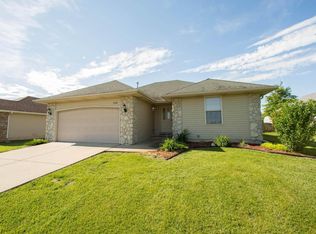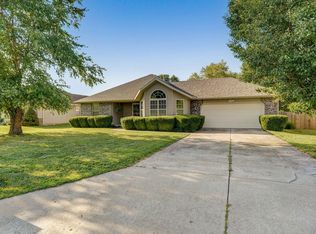New new new! New paint, new carpet, new pergola, a totally new feel and ready for new owners! Completely open floor plan with fireplace. Lots of privacy on your back deck with 6ft fence, no neighbors behind and a great screened porch.
This property is off market, which means it's not currently listed for sale or rent on Zillow. This may be different from what's available on other websites or public sources.


