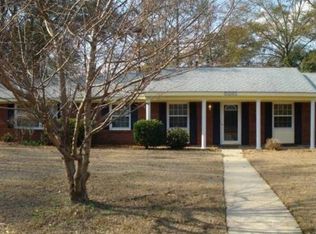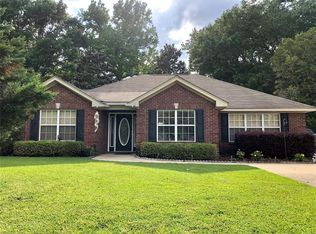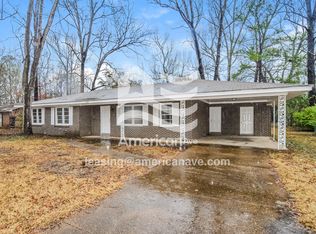Sold for $223,000 on 05/29/25
Street View
$223,000
5380 Pine St, Millbrook, AL 36054
3beds
1,909sqft
SingleFamily
Built in 1973
0.36 Acres Lot
$230,700 Zestimate®
$117/sqft
$1,605 Estimated rent
Home value
$230,700
$185,000 - $288,000
$1,605/mo
Zestimate® history
Loading...
Owner options
Explore your selling options
What's special
5380 Pine St, Millbrook, AL 36054 is a single family home that contains 1,909 sq ft and was built in 1973. It contains 3 bedrooms and 2 bathrooms. This home last sold for $223,000 in May 2025.
The Zestimate for this house is $230,700. The Rent Zestimate for this home is $1,605/mo.
Facts & features
Interior
Bedrooms & bathrooms
- Bedrooms: 3
- Bathrooms: 2
- Full bathrooms: 2
Heating
- Forced air, Electric, Gas
Cooling
- Central
Appliances
- Included: Dishwasher, Freezer, Microwave, Refrigerator
- Laundry: Washer Hookup, Dryer Connection
Features
- Breakfast Bar, Cable, Dryer Connection, Separate Shower, High Speed Internet, Cable TV Access Available, Smoke/Fire Alarm, Washer Connection, Blinds/Mini Blinds, Plantation Shutters
- Flooring: Tile, Carpet, Hardwood
- Windows: Plantation Shutters, Blinds
- Basement: None
Interior area
- Structure area source: Tax Records
- Total interior livable area: 1,909 sqft
Property
Parking
- Total spaces: 2
- Parking features: Off-street
Features
- Patio & porch: Deck
- Exterior features: Brick
- Fencing: Fenced
Lot
- Size: 0.36 Acres
Details
- Additional structures: Storage-Detached
- Parcel number: 1508270003045000
Construction
Type & style
- Home type: SingleFamily
Materials
- Wood
- Foundation: Slab
- Roof: Other
Condition
- Year built: 1973
Utilities & green energy
- Gas: Natural Gas
- Sewer: Public Sewer
- Water: Public
- Utilities for property: Cable Available, Natural Gas Connected, Electricity Connected, Electricity Available, Natural Gas Available, Water Available, Cable Connected, High Speed Internet
Community & neighborhood
Security
- Security features: Fire Alarm
Location
- Region: Millbrook
Other
Other facts
- Flooring: Wood, Carpet, Tile, Laminate, Vinyl
- Sewer: Public Sewer
- WaterSource: Public
- Appliances: Dishwasher, Microwave, Gas Water Heater
- HeatingYN: true
- Utilities: Cable Available, Natural Gas Connected, Electricity Connected, Electricity Available, Natural Gas Available, Water Available, Cable Connected, High Speed Internet
- PatioAndPorchFeatures: Deck
- CoolingYN: true
- Heating: Natural Gas
- ExteriorFeatures: Patio, Storage-Detached, Mature Trees, Fence-Full
- Basement: Slab
- FoundationDetails: Slab
- RoomsTotal: 11
- ConstructionMaterials: Brick
- Fencing: Fenced
- InteriorFeatures: Breakfast Bar, Cable, Dryer Connection, Separate Shower, High Speed Internet, Cable TV Access Available, Smoke/Fire Alarm, Washer Connection, Blinds/Mini Blinds, Plantation Shutters
- ElectricOnPropertyYN: True
- Gas: Natural Gas
- CoveredSpaces: 0
- StoriesTotal: 1 Story
- BuildingAreaSource: Tax Records
- NumberOfPads: 2
- YearBuiltSource: Assessor
- LivingAreaSource: Tax Records
- WindowFeatures: Plantation Shutters, Blinds
- CurrentUse: Residential
- StructureType: Residential
- Cooling: Central Air, Ceiling Fan(s)
- LaundryFeatures: Washer Hookup, Dryer Connection
- SecurityFeatures: Fire Alarm
- OtherStructures: Storage-Detached
- ParkingFeatures: Parking Pad
- MlsStatus: Active
Price history
| Date | Event | Price |
|---|---|---|
| 5/29/2025 | Sold | $223,000+0.5%$117/sqft |
Source: Public Record | ||
| 3/31/2025 | Contingent | $222,000$116/sqft |
Source: | ||
| 3/25/2025 | Listed for sale | $222,000+23.3%$116/sqft |
Source: | ||
| 2/11/2022 | Sold | $180,000+16.9%$94/sqft |
Source: Public Record | ||
| 1/12/2022 | Contingent | $154,000$81/sqft |
Source: | ||
Public tax history
| Year | Property taxes | Tax assessment |
|---|---|---|
| 2025 | $1,106 | $36,880 |
| 2024 | $1,106 | $36,880 |
| 2023 | $1,106 +14% | $36,880 +14% |
Find assessor info on the county website
Neighborhood: 36054
Nearby schools
GreatSchools rating
- 10/10Coosada Elementary SchoolGrades: PK-2Distance: 0.4 mi
- 5/10Millbrook Middle Jr High SchoolGrades: 5-8Distance: 0.8 mi
- 5/10Stanhope Elmore High SchoolGrades: 9-12Distance: 1 mi
Schools provided by the listing agent
- Elementary: Coosada Elementary School
- Middle: Millbrook Middle School/Airport Road Intermediate
- High: Stanhope Elmore High School
Source: The MLS. This data may not be complete. We recommend contacting the local school district to confirm school assignments for this home.

Get pre-qualified for a loan
At Zillow Home Loans, we can pre-qualify you in as little as 5 minutes with no impact to your credit score.An equal housing lender. NMLS #10287.


