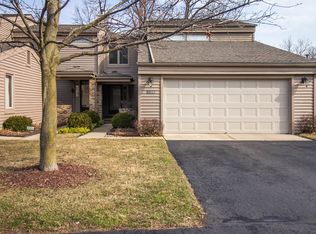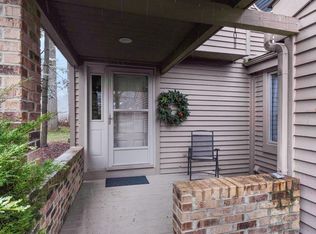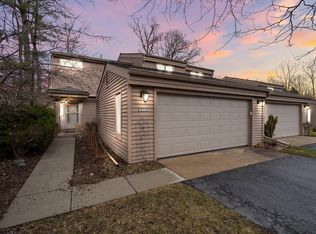Sold for $380,000 on 04/20/23
$380,000
5380 Parkgrove Rd, Ann Arbor, MI 48103
3beds
--baths
2,395sqft
Condominium
Built in 1988
-- sqft lot
$409,100 Zestimate®
$159/sqft
$2,995 Estimated rent
Home value
$409,100
$389,000 - $434,000
$2,995/mo
Zestimate® history
Loading...
Owner options
Explore your selling options
What's special
This beautiful end unit ranch condominium is surrounded by mature trees, with easy access to I- 94 and is less than 10 minutes to downtown Ann Arbor! Many updates including newer hardwood floors and an updated primary bathroom. The large great room boasts a vaulted ceiling, 3 skylights, gas fireplace, and sliding glass doors that lead you to your private deck with retractable awning. The kitchen has newer appliances, beautiful granite counters with plenty of counter and cabinet space. Very charming eat-in area in the kitchen. The front room is perfect for a home office or a third bedroom. The updated primary en suite has both a walk-in shower with Euro doors and a whirlpool bathtub. The primary bedroom overlooks the private backyard with large pine trees. First floor laundry with plenty of space including a mud sink. The lower level adds over 650 square feet of finished living space. The additional 900 square feet of unfinished space is perfect for storage or workout space. There is an attached 2-car garage
Zillow last checked: 8 hours ago
Listing updated: December 11, 2023 at 06:50am
Listed by:
Robyn Javornisky 734-678-8075,
The Charles Reinhart Company
Bought with:
Cheryl L Latshaw, 6501347867
Howard Hanna Real Estate
Source: Realcomp II,MLS#: 543292665
Facts & features
Interior
Bedrooms & bathrooms
- Bedrooms: 3
- Full bathrooms: 2
- Main level bathrooms: 2
- Main level bedrooms: 3
Heating
- Central, Forced Air, Natural Gas
Cooling
- Ceiling Fans, Central Air
Appliances
- Included: Dishwasher, Disposal, Dryer, Microwave, Oven, Refrigerator, Range, Washer
- Laundry: None
Features
- Cathedral Ceilings
- Flooring: Carpet, Tile, Wood
- Windows: Blinds, Skylights, Window Treatments
- Basement: Full,Partially Finished,Sump Pump
- Number of fireplaces: 1
- Fireplace features: Gas
Interior area
- Total structure area: 1,745
- Total interior livable area: 2,395 sqft
- Finished area above ground: 1,745
- Finished area below ground: 650
Property
Parking
- Total spaces: 2
- Parking features: Attached, Electricityin Garage, No Garage, Garage Door Opener
- Attached garage spaces: 2
Accessibility
- Accessibility features: Standby Generator
Features
- Levels: One
- Stories: 1
- Patio & porch: Deck, Porch
- Exterior features: Private Entrance
Lot
- Features: Paved, Sprinklers
Details
- Parcel number: H00827265022
- Zoning: MR-2
- Zoning description: Other
- Special conditions: Short Sale No,Standard
Construction
Type & style
- Home type: Condo
- Architectural style: Contemporary,End Unit,Ranch
- Property subtype: Condominium
- Attached to another structure: Yes
Materials
- Brick, Wood Siding
- Foundation: Basement, Slab
Condition
- Year built: 1988
Utilities & green energy
- Sewer: Public Sewer
- Water: Public
- Utilities for property: Cable Available, Natural Gas Connected
Community & neighborhood
Location
- Region: Ann Arbor
- Subdivision: PARKWOOD CONDO
HOA & financial
HOA
- Has HOA: Yes
- Amenities included: None, Snow Removal, Trash, Water
- Services included: Maintenance Grounds, Maintenance Structure, Snow Removal, Trash, Water
Other
Other facts
- Listing agreement: Exclusive Right To Sell
- Listing terms: Cash,Conventional
- Ownership: Private Owned
Price history
| Date | Event | Price |
|---|---|---|
| 4/20/2023 | Sold | $380,000+1.3%$159/sqft |
Source: | ||
| 2/24/2023 | Contingent | $375,000$157/sqft |
Source: | ||
| 2/21/2023 | Listed for sale | $375,000+83.8%$157/sqft |
Source: | ||
| 8/5/1999 | Sold | $204,000+19.3%$85/sqft |
Source: Public Record Report a problem | ||
| 10/22/1997 | Sold | $171,000$71/sqft |
Source: Public Record Report a problem | ||
Public tax history
| Year | Property taxes | Tax assessment |
|---|---|---|
| 2025 | $6,543 | $191,000 +8.3% |
| 2024 | -- | $176,300 -4.9% |
| 2023 | -- | $185,400 +16.9% |
Find assessor info on the county website
Neighborhood: 48103
Nearby schools
GreatSchools rating
- 8/10Haisley Elementary SchoolGrades: PK-5Distance: 3.2 mi
- 8/10Forsythe Middle SchoolGrades: 6-8Distance: 3.7 mi
- 10/10Skyline High SchoolGrades: 9-12Distance: 3.5 mi
Get a cash offer in 3 minutes
Find out how much your home could sell for in as little as 3 minutes with a no-obligation cash offer.
Estimated market value
$409,100
Get a cash offer in 3 minutes
Find out how much your home could sell for in as little as 3 minutes with a no-obligation cash offer.
Estimated market value
$409,100


