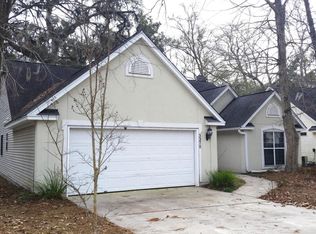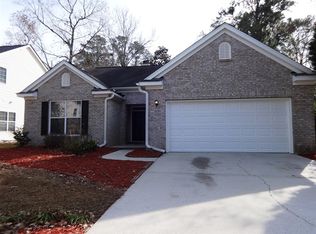Need a home with lots of living space to entertain, a first floor master, and a private backyard? Well this beautiful home has it all. When you walk into this lovely open concept home you will immediately notice the ample amount natural light that enters the home. When you come through the front door you will see the huge family room with a beautiful gas log fireplace. The family room is big enough for even the largest sectional. To the left you will see your spacious formal dining area and formal living room/den. The spacious eat in kitchen features beautiful white cabinets, granite counter tops, and newer stainless steel appliances. The kitchen has ample amounts cabinets and counter space as well as a pantry. This home also features the hard to find huge master bedroom. The master bedroom has a grand feel with its vaulted ceiling, custom closet, and huge master bath. The bedroom is big enough for a huge king bed and large furniture. The spacious master bath features a stand up shower, a huge garden tub, dual vanities, and a private water closet. The first floor also features a half bath, the laundry room, and access to the spacious 2 car garage. Upstairs you will find two spacious bedrooms, the second full bath, and a huge bonus room that could be a fourth bedroom, a third living area, or a man cave. Out back, you and your family/friends will love the huge screened porch and private backyard. This lot backs to a wooded area which is protected HOA space. Need a bigger backyard? The property lines are marked and the backyard is actually bigger than it appears. The new owners could easily utilize more backyard space with a little brush clearing. Dorchester 2 Schools
This property is off market, which means it's not currently listed for sale or rent on Zillow. This may be different from what's available on other websites or public sources.

