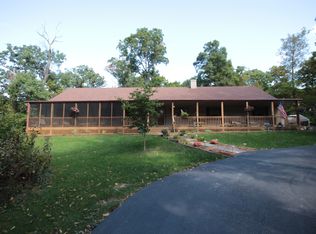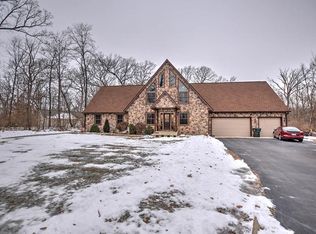Welcome to your own private retreat! Gorgeous 4 bed, 3 bath, walk-out ranch with over 4200 sf living space, nestled on 3 wooded acres featuring a 1/2 acre stocked pond (including fountain and island!). New Brazilian hardwood floors in entryway and den lead to the large great room with cathedral ceilings and unique gas fireplace, spacious kitchen and breakfast nook. Wrap around deck with screened-in porch is perfect for dining and enjoying the outdoors. Master suite has deck access, large bathroom and walk-in closet. Entertaining is a breeze with an additional full kitchen, dining/bar area and large rec area with built-in surround sound system and gas fireplace in the lower level. Bedroom, full bath and storm shelter also in lower level. Other great amenities include ADT security system, whole-house generator, water softener system, reverse osmosis water treatment system and radon mitigation system. Donât miss out on this opportunity!
This property is off market, which means it's not currently listed for sale or rent on Zillow. This may be different from what's available on other websites or public sources.

