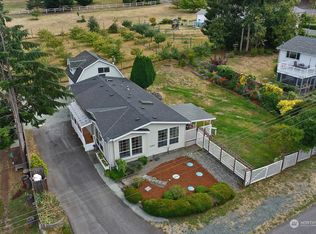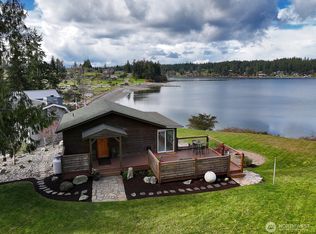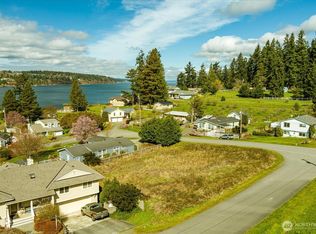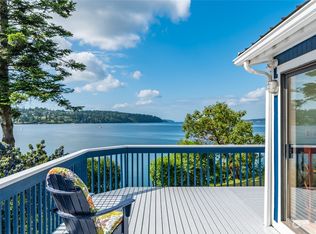Sold
Listed by:
Lisa Dayton Leonard,
Keller Williams Realty Bothell
Bought with: ZNonMember-Office-MLS
$1,487,000
5380 S East Harbor Road, Freeland, WA 98249
3beds
3,572sqft
Single Family Residence
Built in 1997
2 Acres Lot
$1,502,600 Zestimate®
$416/sqft
$4,204 Estimated rent
Home value
$1,502,600
$1.34M - $1.68M
$4,204/mo
Zestimate® history
Loading...
Owner options
Explore your selling options
What's special
Custom Med Bank waterfront home .7 mile to downtown Freeland offers sweeping views & approximately 100' on Holmes Harbor...first time offered on market! 3500+ sq ft of living space. 3BR, 3BA w spacious open living area to cook's kitchen. 2 office spaces, one detached w 1/2 BA. 2 garage spaces + large/tall carport for RV-boat parking & projects & 320 sq foot workshop. Primary BR boasts glass sunroom to enjoy views, spacious BA w walk in shower & soaking tub, cedar sauna, walk in closet & work out room plus laundry! Shy 2 acre lot offers elbow room, keepsake views and the convenient location you have been dreaming of for your Whidbey Island dream home. Close to the Freeland Park for beach access & pier! OWNER FINANCING AVAILABLE!
Zillow last checked: 8 hours ago
Listing updated: August 29, 2025 at 04:04am
Listed by:
Lisa Dayton Leonard,
Keller Williams Realty Bothell
Bought with:
Non Member ZDefault
ZNonMember-Office-MLS
Source: NWMLS,MLS#: 2315887
Facts & features
Interior
Bedrooms & bathrooms
- Bedrooms: 3
- Bathrooms: 3
- Full bathrooms: 1
- 3/4 bathrooms: 1
- 1/2 bathrooms: 1
- Main level bathrooms: 1
Bathroom full
- Description: Primary Bath
Bathroom three quarter
- Description: Hall Bath
Other
- Description: Detached BA w Office
- Level: Main
Other
- Description: Work Out Room
Bonus room
- Description: Mud Room Off Garage
- Level: Main
Den office
- Level: Main
Den office
- Description: Detached Office w 1/2 BA
- Level: Main
Dining room
- Level: Main
Entry hall
- Level: Main
Great room
- Level: Main
Kitchen without eating space
- Level: Main
Heating
- Fireplace, 90%+ High Efficiency, Fireplace Insert, Electric, Oil, Propane
Cooling
- None
Appliances
- Included: Dishwasher(s), Double Oven, Dryer(s), Microwave(s), Refrigerator(s), Stove(s)/Range(s), Washer(s), Water Heater: Electric, Water Heater Location: Garage
Features
- Bath Off Primary, Central Vacuum, Ceiling Fan(s), Dining Room, High Tech Cabling, Sauna, Walk-In Pantry
- Flooring: Ceramic Tile, Laminate, Vinyl, Carpet
- Doors: French Doors
- Windows: Double Pane/Storm Window, Skylight(s)
- Number of fireplaces: 2
- Fireplace features: Gas, Main Level: 1, Upper Level: 1, Fireplace
Interior area
- Total structure area: 3,572
- Total interior livable area: 3,572 sqft
Property
Parking
- Total spaces: 5
- Parking features: Attached Carport, Driveway, Attached Garage, Detached Garage, RV Parking
- Attached garage spaces: 5
- Has carport: Yes
Features
- Levels: Two
- Stories: 2
- Entry location: Main
- Patio & porch: Bath Off Primary, Built-In Vacuum, Ceiling Fan(s), Double Pane/Storm Window, Dining Room, Fireplace, Fireplace (Primary Bedroom), French Doors, High Tech Cabling, Sauna, Security System, Skylight(s), Solarium/Atrium, Vaulted Ceiling(s), Walk-In Closet(s), Walk-In Pantry, Water Heater, Wired for Generator
- Has view: Yes
- View description: Mountain(s), Sound, Territorial
- Has water view: Yes
- Water view: Sound
- Waterfront features: Medium Bank, Bayfront, Sound
- Frontage length: Waterfront Ft: 100
Lot
- Size: 2.00 Acres
- Dimensions: 109 x 698 x 100 x 746
- Features: Open Lot, Paved, Deck, Fenced-Partially, Gas Available, High Speed Internet, Propane, RV Parking, Shop
- Topography: Level,Sloped,Steep Slope
- Residential vegetation: Brush, Garden Space
Details
- Parcel number: R229113151190
- Zoning: Residential
- Zoning description: Jurisdiction: County
- Special conditions: Standard
- Other equipment: Wired for Generator
Construction
Type & style
- Home type: SingleFamily
- Architectural style: Traditional
- Property subtype: Single Family Residence
Materials
- Wood Siding, Wood Products
- Roof: Composition
Condition
- Very Good
- Year built: 1997
- Major remodel year: 1997
Utilities & green energy
- Electric: Company: Puget Sound Energy
- Sewer: Septic Tank, Company: Septic System
- Water: Public, Company: Freeland Water
- Utilities for property: Whidbey Telecom
Community & neighborhood
Security
- Security features: Security System
Location
- Region: Freeland
- Subdivision: Freeland
Other
Other facts
- Listing terms: Cash Out,Conventional
- Cumulative days on market: 180 days
Price history
| Date | Event | Price |
|---|---|---|
| 7/29/2025 | Sold | $1,487,000-2.5%$416/sqft |
Source: | ||
| 7/8/2025 | Pending sale | $1,525,000$427/sqft |
Source: | ||
| 6/29/2025 | Price change | $1,525,000-4.7%$427/sqft |
Source: | ||
| 5/29/2025 | Price change | $1,600,000-3%$448/sqft |
Source: | ||
| 5/9/2025 | Price change | $1,650,000-2.9%$462/sqft |
Source: | ||
Public tax history
| Year | Property taxes | Tax assessment |
|---|---|---|
| 2024 | $8,886 +9.2% | $1,240,161 -0.6% |
| 2023 | $8,139 +1.4% | $1,247,689 +4.1% |
| 2022 | $8,024 +18% | $1,198,108 +39.7% |
Find assessor info on the county website
Neighborhood: 98249
Nearby schools
GreatSchools rating
- 4/10South Whidbey ElementaryGrades: K-6Distance: 5.2 mi
- 7/10South Whidbey Middle SchoolGrades: 7-8Distance: 5.3 mi
- 7/10South Whidbey High SchoolGrades: 9-12Distance: 5.3 mi
Schools provided by the listing agent
- Elementary: So. Whidbey Primary
- Middle: South Whidbey Middle
- High: So. Whidbey High
Source: NWMLS. This data may not be complete. We recommend contacting the local school district to confirm school assignments for this home.
Get pre-qualified for a loan
At Zillow Home Loans, we can pre-qualify you in as little as 5 minutes with no impact to your credit score.An equal housing lender. NMLS #10287.



