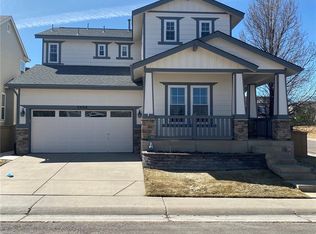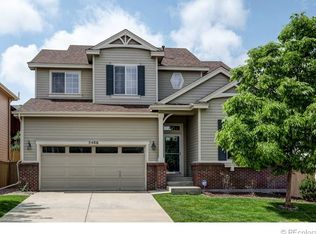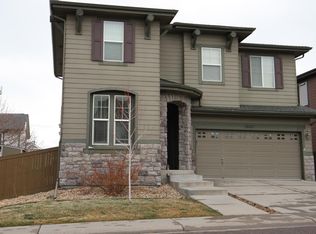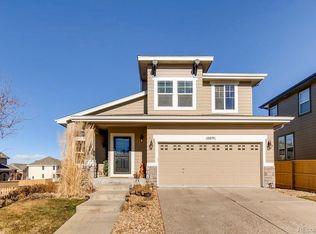Sold for $695,000
$695,000
5380 Cloverbrook Circle, Highlands Ranch, CO 80130
3beds
3,256sqft
Single Family Residence
Built in 2006
4,095 Square Feet Lot
$689,100 Zestimate®
$213/sqft
$3,245 Estimated rent
Home value
$689,100
$655,000 - $724,000
$3,245/mo
Zestimate® history
Loading...
Owner options
Explore your selling options
What's special
Welcome to your dream home nestled in The Hearth subdivision of Highlands Ranch! This beautifully updated 3 bedroom, 3 bathroom house offers over 3200 square feet of living space. Upon entering, you'll immediately notice the main floor study with adjacent 3/4 bath, perfect for a home office or even a guest room. The vaulted ceiling in the family room creates an open and airy atmosphere, while hardwood floors add a touch of elegance throughout the main level. The eat-in kitchen boasts light maple cabinets, slab granite countertops, and modern appliances. The neutral color palette makes it easy to add your personal touch and make this house your home. Upstairs, you'll find the convenience of upper-level laundry and a spacious primary suite. The home also features a new 50-gallon water heater, ensuring comfort and efficiency. Excellent schools nearby, including the top-rated Rock Canyon High School. With its prime location and numerous amenities, this Highlands Ranch gem won't last long! ** Buyer can use $5000 to choose their own new carpeting!** Concrete patio and front walkway being lifted and repaired in early July and hardwood floors being refinished July 5th.
Zillow last checked: 8 hours ago
Listing updated: September 13, 2023 at 08:48pm
Listed by:
Jennifer Oldham 303-409-1300 jenoldham@comcast.net,
Coldwell Banker Realty 24
Bought with:
Jared Conlin, 100079991
Start Real Estate
Source: REcolorado,MLS#: 9410416
Facts & features
Interior
Bedrooms & bathrooms
- Bedrooms: 3
- Bathrooms: 3
- Full bathrooms: 2
- 3/4 bathrooms: 1
- Main level bathrooms: 1
Primary bedroom
- Level: Upper
Bedroom
- Level: Upper
Bedroom
- Level: Upper
Primary bathroom
- Level: Upper
Bathroom
- Level: Main
Bathroom
- Level: Upper
Dining room
- Level: Main
Great room
- Level: Main
Kitchen
- Level: Main
Office
- Level: Main
Heating
- Forced Air
Cooling
- Central Air
Appliances
- Included: Dishwasher, Disposal, Microwave, Oven, Refrigerator
- Laundry: In Unit
Features
- Ceiling Fan(s), Eat-in Kitchen, Entrance Foyer, Five Piece Bath, Granite Counters, High Ceilings, High Speed Internet, Open Floorplan, Primary Suite, Radon Mitigation System, Walk-In Closet(s)
- Flooring: Carpet, Tile, Vinyl, Wood
- Windows: Double Pane Windows
- Basement: Full,Unfinished
- Number of fireplaces: 1
- Fireplace features: Great Room
- Common walls with other units/homes: No Common Walls
Interior area
- Total structure area: 3,256
- Total interior livable area: 3,256 sqft
- Finished area above ground: 2,226
- Finished area below ground: 0
Property
Parking
- Total spaces: 2
- Parking features: Concrete
- Attached garage spaces: 2
Features
- Levels: Two
- Stories: 2
- Patio & porch: Patio
- Fencing: Full
Lot
- Size: 4,095 sqft
Details
- Parcel number: R0453109
- Zoning: PDU
- Special conditions: Standard
Construction
Type & style
- Home type: SingleFamily
- Architectural style: Traditional
- Property subtype: Single Family Residence
Materials
- Frame
- Foundation: Slab
- Roof: Composition
Condition
- Year built: 2006
Details
- Builder name: Berkeley Homes
Utilities & green energy
- Sewer: Public Sewer
- Water: Public
- Utilities for property: Cable Available, Electricity Connected, Internet Access (Wired), Natural Gas Connected, Phone Available
Community & neighborhood
Security
- Security features: Carbon Monoxide Detector(s), Smoke Detector(s)
Location
- Region: Highlands Ranch
- Subdivision: The Hearth
HOA & financial
HOA
- Has HOA: Yes
- HOA fee: $165 quarterly
- Amenities included: Clubhouse, Fitness Center, Park, Playground, Pool, Spa/Hot Tub, Tennis Court(s), Trail(s)
- Services included: Maintenance Grounds, Recycling, Trash
- Association name: Highlands Ranch Community
- Association phone: 303-791-2500
- Second HOA fee: $200 semi-annually
- Second association name: The Hearth
- Second association phone: 303-232-9200
Other
Other facts
- Listing terms: Cash,Conventional,FHA,VA Loan
- Ownership: Individual
- Road surface type: Paved
Price history
| Date | Event | Price |
|---|---|---|
| 7/21/2023 | Sold | $695,000+110.3%$213/sqft |
Source: | ||
| 3/29/2006 | Sold | $330,446$101/sqft |
Source: Public Record Report a problem | ||
Public tax history
| Year | Property taxes | Tax assessment |
|---|---|---|
| 2025 | $4,337 +0.2% | $43,480 -12.5% |
| 2024 | $4,330 +35.5% | $49,710 -1% |
| 2023 | $3,196 -3.9% | $50,190 +43.5% |
Find assessor info on the county website
Neighborhood: 80130
Nearby schools
GreatSchools rating
- 7/10Wildcat Mountain Elementary SchoolGrades: PK-5Distance: 1.1 mi
- 8/10Rocky Heights Middle SchoolGrades: 6-8Distance: 0.4 mi
- 9/10Rock Canyon High SchoolGrades: 9-12Distance: 0.3 mi
Schools provided by the listing agent
- Elementary: Wildcat Mountain
- Middle: Rocky Heights
- High: Rock Canyon
- District: Douglas RE-1
Source: REcolorado. This data may not be complete. We recommend contacting the local school district to confirm school assignments for this home.
Get a cash offer in 3 minutes
Find out how much your home could sell for in as little as 3 minutes with a no-obligation cash offer.
Estimated market value
$689,100



