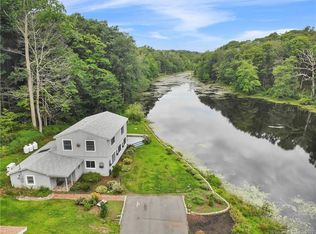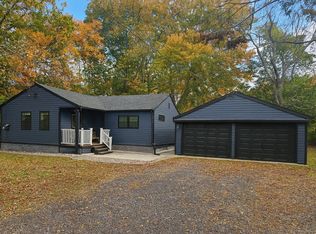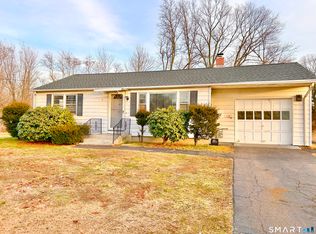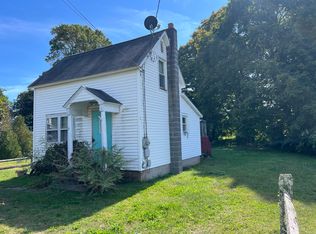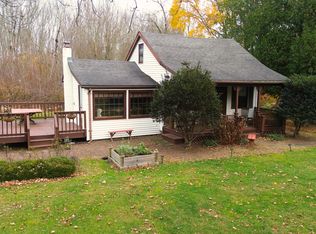Beautiful 2 bedroom right on Star lake with 50 foot of lake frontage is ready for new owners! This property features natural beauty along with modern living interior finishes. Enjoy your viewing!
For sale
$329,875
538 Winthrop Road, Deep River, CT 06417
2beds
650sqft
Est.:
Single Family Residence
Built in 1947
6,534 Square Feet Lot
$322,600 Zestimate®
$508/sqft
$-- HOA
What's special
Lake frontageNatural beautyModern living interior finishes
- 213 days |
- 1,682 |
- 34 |
Zillow last checked: 8 hours ago
Listing updated: October 07, 2025 at 03:05pm
Listed by:
Mikail Naska (860)984-5860,
Eagle Eye Realty PLLC 860-263-9102
Source: Smart MLS,MLS#: 24106404
Tour with a local agent
Facts & features
Interior
Bedrooms & bathrooms
- Bedrooms: 2
- Bathrooms: 1
- Full bathrooms: 1
Primary bedroom
- Level: Main
Bedroom
- Level: Main
Bathroom
- Level: Main
Living room
- Level: Main
Heating
- Forced Air, Propane
Cooling
- Central Air
Appliances
- Included: Oven/Range, Microwave, Refrigerator, Water Heater
Features
- Basement: None
- Attic: None
- Number of fireplaces: 1
Interior area
- Total structure area: 650
- Total interior livable area: 650 sqft
- Finished area above ground: 650
Property
Parking
- Parking features: None
Features
- On waterfront: Yes
- Waterfront features: Waterfront, Lake, Dock or Mooring, Beach Access, Access
Lot
- Size: 6,534 Square Feet
- Features: Few Trees, Level
Details
- Parcel number: 960780
- Zoning: 99999
Construction
Type & style
- Home type: SingleFamily
- Architectural style: Ranch
- Property subtype: Single Family Residence
Materials
- Vinyl Siding
- Foundation: Concrete Perimeter
- Roof: Asphalt
Condition
- New construction: No
- Year built: 1947
Utilities & green energy
- Sewer: Septic Tank
- Water: Well
Community & HOA
Community
- Subdivision: Winthrop
HOA
- Has HOA: No
Location
- Region: Deep River
Financial & listing details
- Price per square foot: $508/sqft
- Tax assessed value: $183,540
- Annual tax amount: $5,870
- Date on market: 6/23/2025
Estimated market value
$322,600
$306,000 - $339,000
$1,655/mo
Price history
Price history
| Date | Event | Price |
|---|---|---|
| 6/23/2025 | Listed for sale | $329,875+99.9%$508/sqft |
Source: | ||
| 9/18/2017 | Sold | $165,000+43.5%$254/sqft |
Source: | ||
| 1/20/2004 | Sold | $115,000$177/sqft |
Source: | ||
Public tax history
Public tax history
Tax history is unavailable.BuyAbility℠ payment
Est. payment
$2,222/mo
Principal & interest
$1585
Property taxes
$522
Home insurance
$115
Climate risks
Neighborhood: 06417
Nearby schools
GreatSchools rating
- 7/10Deep River Elementary SchoolGrades: K-6Distance: 3.9 mi
- 3/10John Winthrop Middle SchoolGrades: 6-8Distance: 2.4 mi
- 7/10Valley Regional High SchoolGrades: 9-12Distance: 2.9 mi
