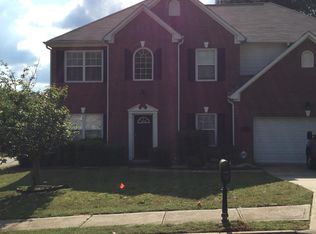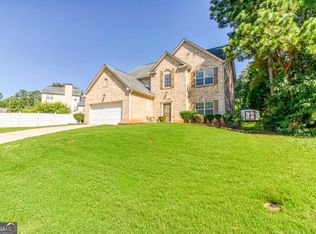This home in the prestigious Monarch Village community. This 4 bed and 2.5 bath home offers an OPEN FLOOR plan, granite countertops, bamboo hardwood, fresh paint, TWO STORY FOYER, LOTS OF LIGHTING, PRIVATE FENCED BACKYARD with MASTER ON THE MAIN. Open Floor plan will help you to get your family/friend gatherings to Flow together from the Outdoors, the Kitchen to the Family room. There's a beautiful and dramatic feature that you MUST SEE!..Easy access to highways, shops, schools and parks, and a BONUS of top-notch amenities such as soccer field, nature trails, lake for fishing, playground, resort style pool, tennis courts and clubhouse.
This property is off market, which means it's not currently listed for sale or rent on Zillow. This may be different from what's available on other websites or public sources.

