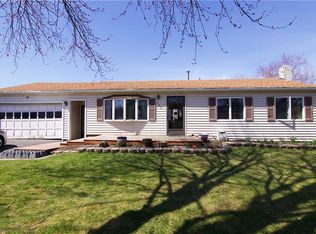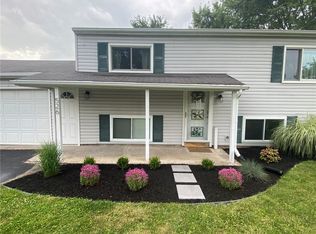What an incredible home! Lovingly maintained by proud owners. Updated mechanics. Enjoy your sun-drenched glass 3 season room. A super finished lower level offers fun family times. Just move in! Carefree living is all yours! All appliances stay!
This property is off market, which means it's not currently listed for sale or rent on Zillow. This may be different from what's available on other websites or public sources.

