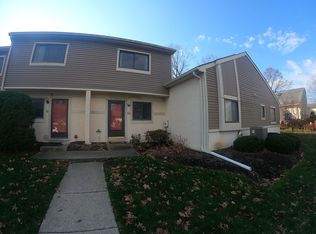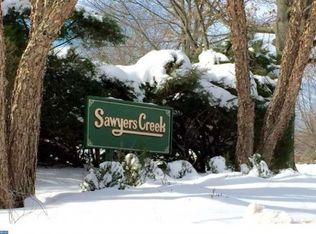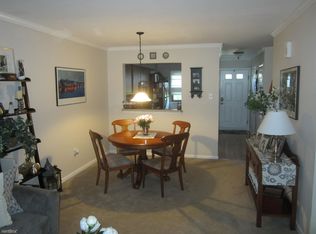Sold for $375,000
$375,000
538 Whetstone Rd, Horsham, PA 19044
3beds
961sqft
Townhouse
Built in 1984
961 Square Feet Lot
$384,200 Zestimate®
$390/sqft
$2,420 Estimated rent
Home value
$384,200
$365,000 - $403,000
$2,420/mo
Zestimate® history
Loading...
Owner options
Explore your selling options
What's special
Beautiful, fully renovated, corner townhouse, located in a very nice and quiet neighborhood, close to the Pennypack Creek Park! Main entrance leads to a fully renovated and freshly painted living room/dining room space, and brand new kitchen with quartz counter top, peninsula and brand new stainless steel appliances. 2 generous size bedrooms, full bath connected to both bedrooms and the half bath in the hallway-both renovated. Luxury vinyl plank flooring throughout the main floor, and ceramic tile throughout the lower level. One of a kind opportunity, great for larger families, with in-laws-lower level-fully renovated, with a separate brand new kitchen and stainless steel appliances, updated 1/2 bathroom, large living space and closets, easily convertible to a studio or in-law suite. Laundry area, water softener, additional storage space, with additional ductless mini split AC system in place are all located in the lower level, separate outside entrance-back of the property with great view of the creek/stream. 2 dedicated parking spots assigned to this property. Brand New Roof-March 2024. Very low HOA monthly fees ($220), which includes roofing, siding, snow removal, outside lighting, lawn mowing and more.
Zillow last checked: 8 hours ago
Listing updated: May 15, 2024 at 08:51am
Listed by:
Bruni Leka 727-505-5971,
Liberty Bell Real Estate & Property Management
Bought with:
Amy Greenstein Zimney, RS312759
Keller Williams Main Line
Source: Bright MLS,MLS#: PAMC2099866
Facts & features
Interior
Bedrooms & bathrooms
- Bedrooms: 3
- Bathrooms: 3
- Full bathrooms: 1
- 1/2 bathrooms: 2
- Main level bathrooms: 2
- Main level bedrooms: 2
Basement
- Description: Percent Finished: 100.0
- Area: 0
Heating
- Baseboard, Heat Pump, Programmable Thermostat, Zoned, Electric
Cooling
- Central Air, Ceiling Fan(s), Ductless, Electric
Appliances
- Included: Microwave, Built-In Range, Cooktop, Dishwasher, Disposal, Dryer, Energy Efficient Appliances, ENERGY STAR Qualified Dishwasher, ENERGY STAR Qualified Refrigerator, Extra Refrigerator/Freezer, Ice Maker, Self Cleaning Oven, Oven, Oven/Range - Electric, Refrigerator, Stainless Steel Appliance(s), Washer, Water Conditioner - Owned, Water Heater, Water Treat System, Electric Water Heater
- Laundry: In Basement, Dryer In Unit, Washer In Unit
Features
- 2nd Kitchen, Upgraded Countertops, Studio, Recessed Lighting, Kitchenette, Open Floorplan, Dining Area, Combination Kitchen/Living, Combination Kitchen/Dining, Combination Dining/Living, Ceiling Fan(s), Attic, Beamed Ceilings, Dry Wall, High Ceilings
- Flooring: Ceramic Tile, Luxury Vinyl
- Doors: Double Entry, Sliding Glass, Storm Door(s)
- Windows: Double Pane Windows, Insulated Windows, Sliding, Storm Window(s)
- Basement: Full,Finished,Heated,Improved,Exterior Entry,Interior Entry,Rear Entrance,Shelving,Walk-Out Access,Space For Rooms
- Has fireplace: No
Interior area
- Total structure area: 961
- Total interior livable area: 961 sqft
- Finished area above ground: 961
- Finished area below ground: 0
Property
Parking
- Total spaces: 2
- Parking features: Asphalt, Assigned, Lighted, Parking Lot, Other
- Has uncovered spaces: Yes
- Details: Assigned Parking, Assigned Space #: 538
Accessibility
- Accessibility features: None
Features
- Levels: Bi-Level,Two
- Stories: 2
- Patio & porch: Patio
- Exterior features: Street Lights, Sidewalks, Rain Gutters, Lighting
- Pool features: None
- Fencing: Wood
- Has view: Yes
- View description: Creek/Stream
- Has water view: Yes
- Water view: Creek/Stream
- Waterfront features: Creek/Stream
Lot
- Size: 961 sqft
- Dimensions: 32.00 x 0.00
- Features: Year Round Access, Stream/Creek, Unknown Soil Type
Details
- Additional structures: Above Grade, Below Grade
- Parcel number: 360011666097
- Zoning: RESIDENTIAL
- Zoning description: single-family dwelling
- Special conditions: Standard
- Other equipment: None
Construction
Type & style
- Home type: Townhouse
- Architectural style: Traditional
- Property subtype: Townhouse
Materials
- Frame, Asphalt, Cement Siding, Combination, Concrete, Copper Plumbing, CPVC/PVC, Stucco, Tile, Vinyl Siding
- Foundation: Concrete Perimeter
- Roof: Shingle
Condition
- Excellent
- New construction: No
- Year built: 1984
- Major remodel year: 2024
Utilities & green energy
- Electric: 150 Amps, 120/240V
- Sewer: Public Sewer
- Water: Public
- Utilities for property: Cable Available, Electricity Available, Sewer Available, Water Available
Green energy
- Energy efficient items: Appliances, HVAC, Lighting
Community & neighborhood
Security
- Security features: Carbon Monoxide Detector(s), Exterior Cameras, Fire Alarm, Smoke Detector(s)
Location
- Region: Horsham
- Subdivision: Horsham Chase
- Municipality: HORSHAM TWP
HOA & financial
HOA
- Has HOA: Yes
- HOA fee: $220 monthly
- Amenities included: None
- Services included: Common Area Maintenance, Other
- Association name: SAWYER'S CREEK HOMEOWNERS ASSOCIATION
Other
Other facts
- Listing agreement: Exclusive Agency
- Listing terms: FHA,Conventional,Cash,FHA 203(b)
- Ownership: Fee Simple
Price history
| Date | Event | Price |
|---|---|---|
| 5/14/2024 | Sold | $375,000+5.5%$390/sqft |
Source: | ||
| 4/7/2024 | Listing removed | -- |
Source: | ||
| 4/3/2024 | Listed for sale | $355,500+173.5%$370/sqft |
Source: | ||
| 8/22/2023 | Sold | $130,000-33.3%$135/sqft |
Source: Public Record Report a problem | ||
| 8/26/2004 | Sold | $195,000+86.6%$203/sqft |
Source: Public Record Report a problem | ||
Public tax history
| Year | Property taxes | Tax assessment |
|---|---|---|
| 2025 | $3,641 +6.3% | $88,360 |
| 2024 | $3,424 | $88,360 |
| 2023 | $3,424 +7% | $88,360 |
Find assessor info on the county website
Neighborhood: 19044
Nearby schools
GreatSchools rating
- 8/10Blair Mill El SchoolGrades: K-5Distance: 2 mi
- 8/10Keith Valley Middle SchoolGrades: 6-8Distance: 1.3 mi
- 7/10Hatboro-Horsham Senior High SchoolGrades: 9-12Distance: 1.5 mi
Schools provided by the listing agent
- Elementary: Blair Mill
- Middle: Keith Valley
- High: Hatboro-horsham Senior
- District: Hatboro-horsham
Source: Bright MLS. This data may not be complete. We recommend contacting the local school district to confirm school assignments for this home.
Get a cash offer in 3 minutes
Find out how much your home could sell for in as little as 3 minutes with a no-obligation cash offer.
Estimated market value$384,200
Get a cash offer in 3 minutes
Find out how much your home could sell for in as little as 3 minutes with a no-obligation cash offer.
Estimated market value
$384,200


