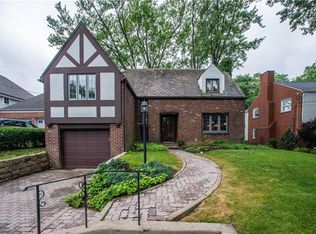Sold for $431,500 on 03/27/25
$431,500
538 Westover Rd, Pittsburgh, PA 15228
3beds
1,720sqft
Single Family Residence
Built in 1939
5,998.21 Square Feet Lot
$435,900 Zestimate®
$251/sqft
$2,450 Estimated rent
Home value
$435,900
$410,000 - $466,000
$2,450/mo
Zestimate® history
Loading...
Owner options
Explore your selling options
What's special
Opportunity to own a beautifully updated Tudor home in the heart of Sunset Hills! This hidden gem offers walkable access to Julia Howe Elementary, parks, churches, and more. Step inside to a stunning, custom-designed kitchen featuring high-end Decora cabinetry, exquisite quartzite countertops, stainless steel appliances, and smart pull-outs and inserts. The open floor plan is enhanced by all-new flooring, sophisticated shadow box accents, and seamless flow. Upstairs, plush new carpeting leads to three spacious bedrooms, each offering breathtaking sunset views. Step onto the expansive back deck, perfect for entertaining, with scenic views of Mt. Lebanon’s golf course and a fenced-in, flat backyard. A full-sized basement—rare for this street—provides additional storage and potential living space. Thoughtful renovations blend modern convenience with the home’s timeless character, including two gorgeous stained-glass windows that add to its storybook charm.
Zillow last checked: 8 hours ago
Listing updated: March 28, 2025 at 01:52pm
Listed by:
Long Pham 888-397-7352,
EXP REALTY LLC
Bought with:
Nancy McKenna
HOWARD HANNA REAL ESTATE SERVICES
Source: WPMLS,MLS#: 1688793 Originating MLS: West Penn Multi-List
Originating MLS: West Penn Multi-List
Facts & features
Interior
Bedrooms & bathrooms
- Bedrooms: 3
- Bathrooms: 2
- Full bathrooms: 1
- 1/2 bathrooms: 1
Primary bedroom
- Level: Upper
- Dimensions: 20x13
Bedroom 2
- Level: Upper
- Dimensions: 15x11
Bedroom 3
- Level: Upper
- Dimensions: 12x10
Dining room
- Level: Main
- Dimensions: 11x10
Entry foyer
- Level: Main
- Dimensions: 8x5
Kitchen
- Level: Main
- Dimensions: 14x10
Laundry
- Level: Basement
Living room
- Level: Main
- Dimensions: 21x13
Heating
- Forced Air, Gas
Cooling
- Central Air
Appliances
- Included: Some Gas Appliances, Dryer, Dishwasher, Disposal, Refrigerator, Stove, Washer
Features
- Kitchen Island
- Flooring: Hardwood, Other
- Basement: Interior Entry,Unfinished
- Number of fireplaces: 1
- Fireplace features: Wood Burning
Interior area
- Total structure area: 1,720
- Total interior livable area: 1,720 sqft
Property
Parking
- Total spaces: 1
- Parking features: Built In, Garage Door Opener
- Has attached garage: Yes
Features
- Levels: Two
- Stories: 2
- Pool features: None
Lot
- Size: 5,998 sqft
- Dimensions: 0.1377
Details
- Parcel number: 0191B00120000000
Construction
Type & style
- Home type: SingleFamily
- Architectural style: Two Story,Tudor
- Property subtype: Single Family Residence
Materials
- Stone
- Roof: Slate
Condition
- Resale
- Year built: 1939
Utilities & green energy
- Sewer: Public Sewer
- Water: Public
Community & neighborhood
Location
- Region: Pittsburgh
Price history
| Date | Event | Price |
|---|---|---|
| 3/27/2025 | Sold | $431,500+7.9%$251/sqft |
Source: | ||
| 3/21/2025 | Pending sale | $399,900$233/sqft |
Source: | ||
| 2/24/2025 | Contingent | $399,900$233/sqft |
Source: | ||
| 2/20/2025 | Listed for sale | $399,900+70.2%$233/sqft |
Source: | ||
| 8/16/2019 | Sold | $235,000-5.6%$137/sqft |
Source: | ||
Public tax history
| Year | Property taxes | Tax assessment |
|---|---|---|
| 2025 | $6,432 +8.9% | $160,400 |
| 2024 | $5,906 +678.4% | $160,400 |
| 2023 | $759 | $160,400 |
Find assessor info on the county website
Neighborhood: Mount Lebanon
Nearby schools
GreatSchools rating
- 8/10Howe El SchoolGrades: K-5Distance: 0.3 mi
- 7/10Mellon Middle SchoolGrades: 6-8Distance: 1.1 mi
- 10/10Mt Lebanon Senior High SchoolGrades: 9-12Distance: 1.3 mi
Schools provided by the listing agent
- District: Mount Lebanon
Source: WPMLS. This data may not be complete. We recommend contacting the local school district to confirm school assignments for this home.

Get pre-qualified for a loan
At Zillow Home Loans, we can pre-qualify you in as little as 5 minutes with no impact to your credit score.An equal housing lender. NMLS #10287.
